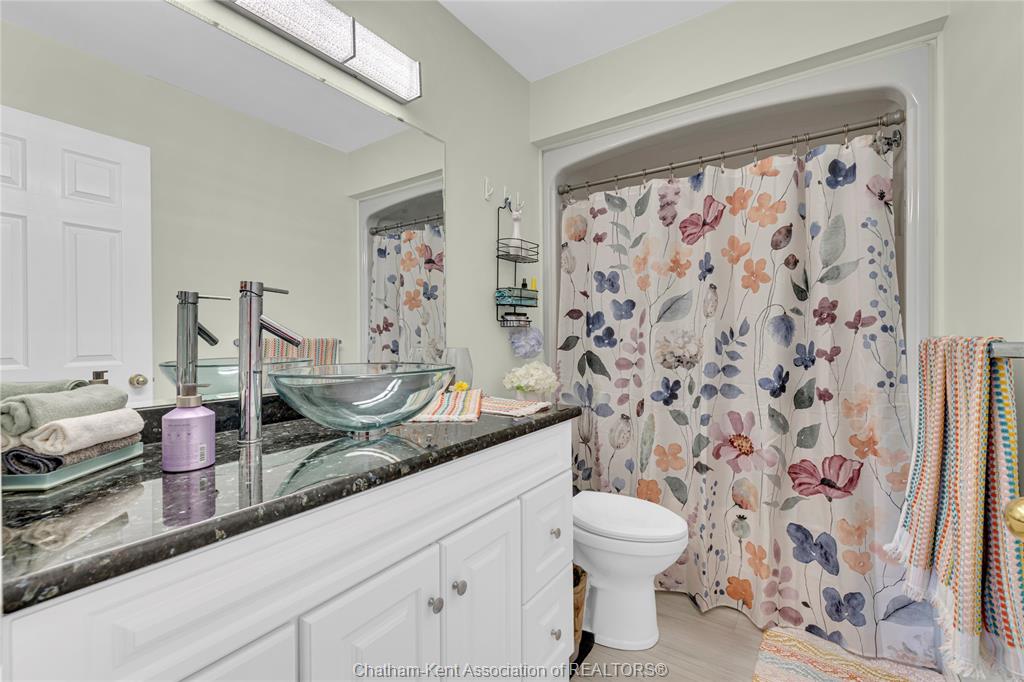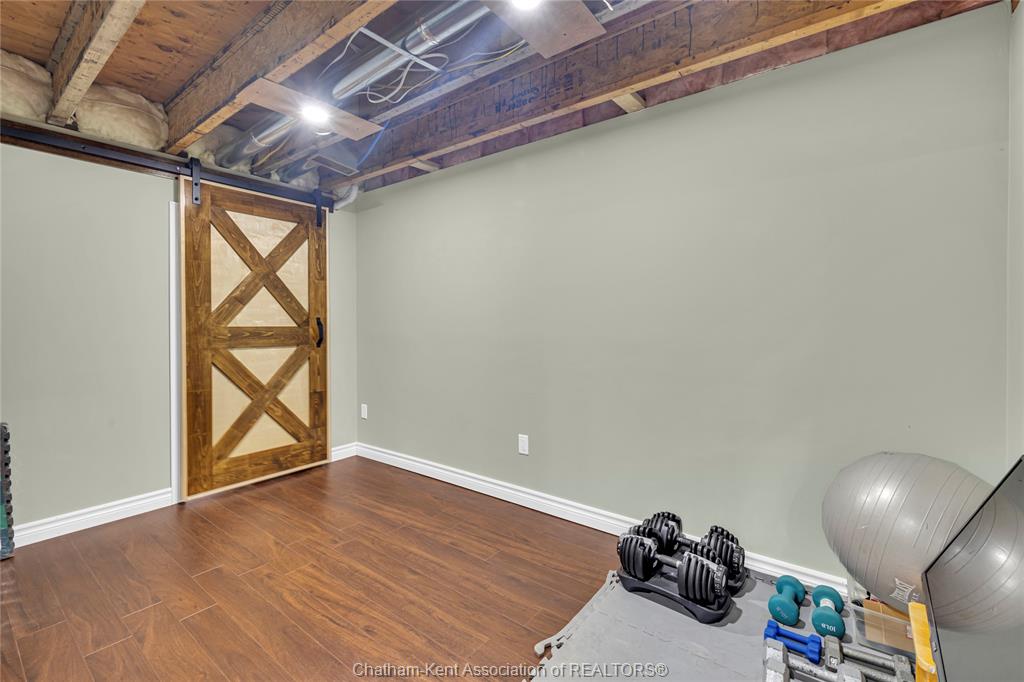This beautifully maintained 2-storey home offers space, comfort, and functionality for the whole family. The main floor boasts a bright living room, a formal dining area, a cozy family room with a gas fireplace, a functional kitchen with a dining nook, and a convenient 2-pc bathroom. Upstairs, the large master bedroom includes a 4-pc ensuite, while three additional bedrooms share another full 4-pc bath. The partially finished basement features a spacious rec room with a wet bar, a den perfect for a home office or guest room, and plenty of storage. Step outside to enjoy the detached 3-season room—great for entertaining or relaxing in any weather. You'll also love the finished heated detached garage with epoxy floors, a 2-pc bathroom, and a loft for added versatility. A 10'x16' storage shed, fully fenced yard, hot tub and double attached garage complete this fantastic property.
Listing ID25007710
Address11 Shawnee Trail
CityChatham, Ontario
Price$729,900
Bed / Bath4 / 2 Full, 1 Half
Style2 Storey
ConstructionAluminum/Vinyl, Brick
FlooringHardwood or Engineered Hrwd, Laminate
TypeResidential
StatusFor Sale














































