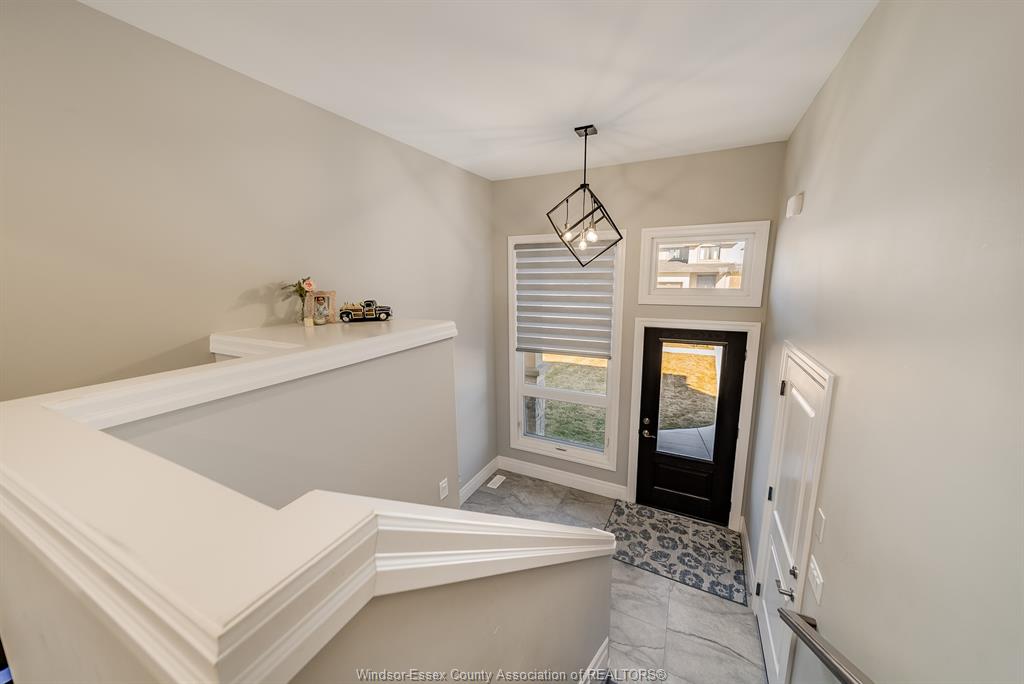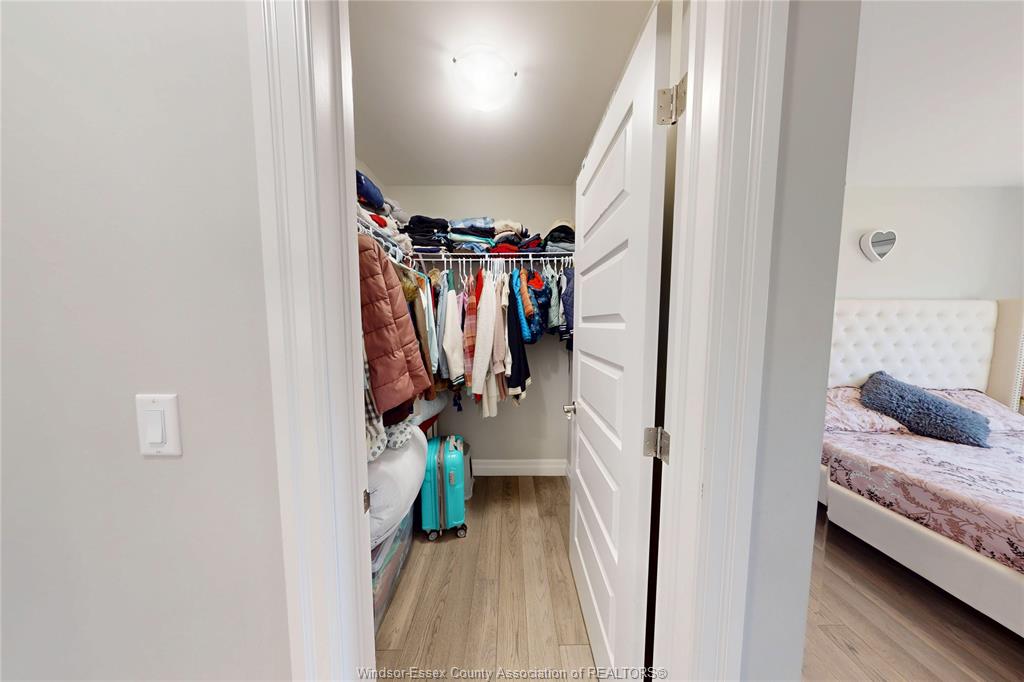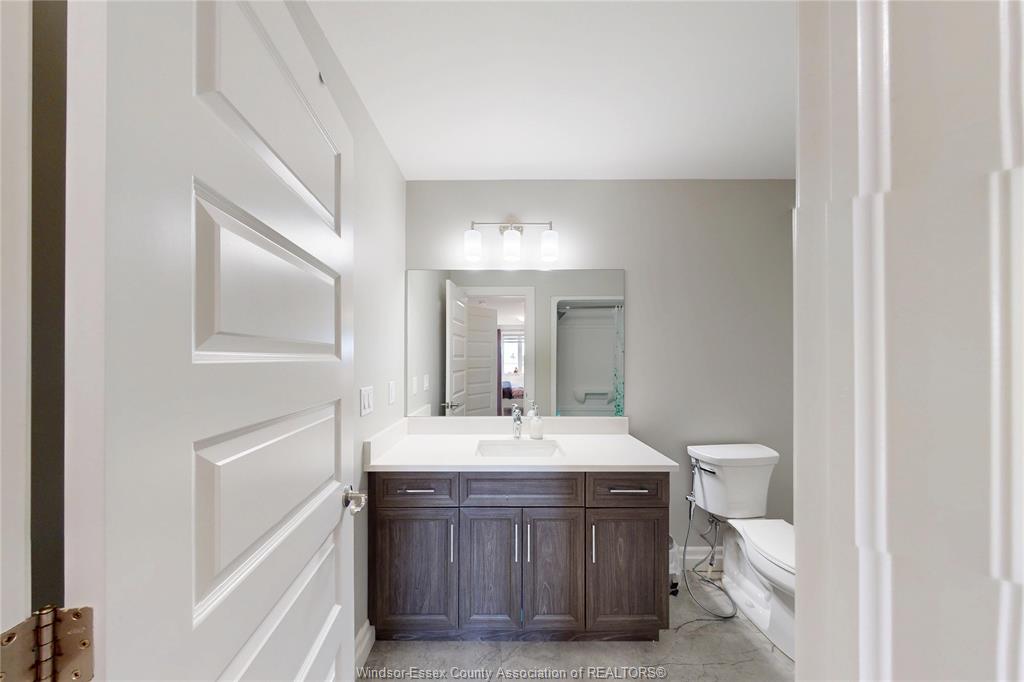The perfect blend of modern living & prime location! Nestled in essex on, this beautiful 2022-built townhome is an incredible opportunity for families, professionals, or savvy buyers looking for style, space & convenience. Step through the grand double-door entry into a bright & airy layout designed for modern living. Featuring 3 spacious bedrooms, 2 bathrooms, a concrete driveway, & a 1-car garage with an automatic opener, this home has everything you need. The chef-inspired kitchen boasts custom cabinetry, stylish backsplash, under-cabinet lighting, & sleek flooring. The primary bedroom offers a walk-in closet & a private ensuite for ultimate comfort. Close to parks, shopping, top-rated schools, & quick highway access—this is the home you’ve been waiting for! Move-in ready & packed with value! Book your showing today!
Listing ID25006140
Address113 PETERS Street
CityEssex, Ontario
Price$589,000
Bed / Bath3 / 2 Full, 1 Half
StyleRaised Ranch W/ Bonus Room
ConstructionConcrete/Stucco, Stone
FlooringCeramic or Porcelain, Hardwood or Engine…
TypeResidential
StatusFor Sale



































