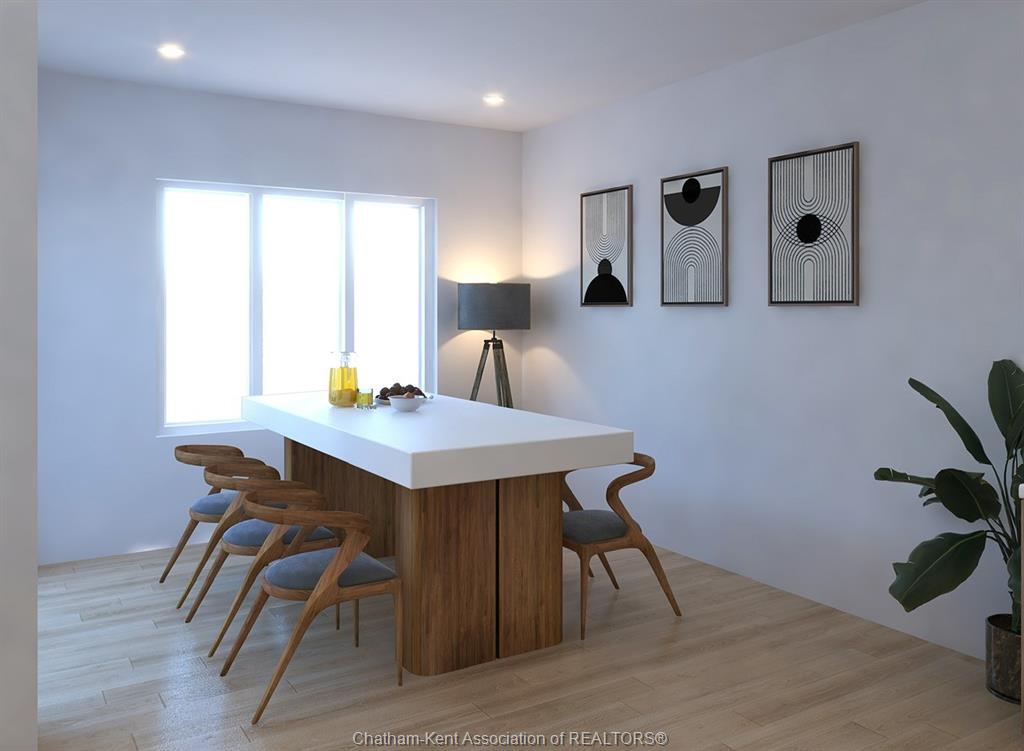Introducing luxury living in chatham! To be built by parkhill custom homes in prestancia, this 1937sqft ranch offers a spacious and elegant layout. The grand foyer opens to an impressive design featuring 3 bedrooms and 2 full bathrooms. Enjoy open-concept living with a large kitchen, island, hidden pantry, gas fireplace in the living room and patio doors from dining room leading to a covered rear porch. Choose granite or quartz countertops and enjoy ample cabinetry with a great space to entertain. The primary wing offers a walk-in closet, tiled shower in ensuite and spacious bedroom featuring a tray ceiling. This layout includes a laundry room off the double garage and separation from secondary bedrooms providing privacy and comfort. Covered front and rear porches, high-end finishes and attention to detail throughout plus a 7 year tarion warranty for reassurance! Please note: all images are artistic renderings and are for illustrative purposes only. Final design and finishes may vary.
Listing ID25007672
Address115 BLOOMINGTON Way
CityChatham, Ontario
Price$825,000
Bed / Bath3 / 2 Full
StyleRanch
ConstructionBrick, Hardboard
FlooringCeramic or Porcelain, Hardwood or Engine…
TypeResidential
StatusFor Sale











