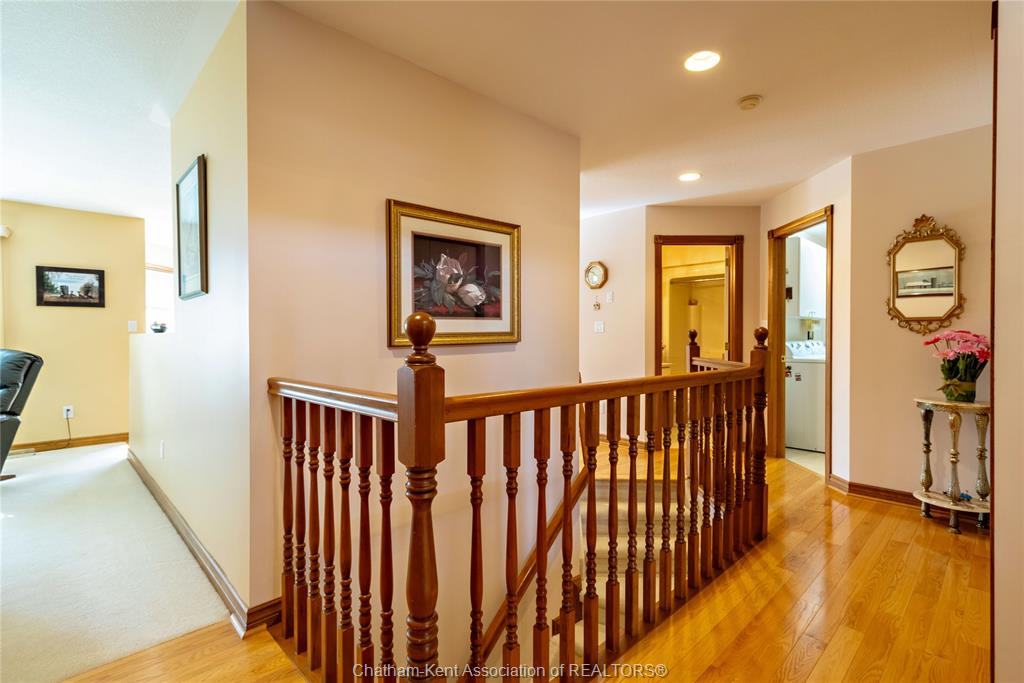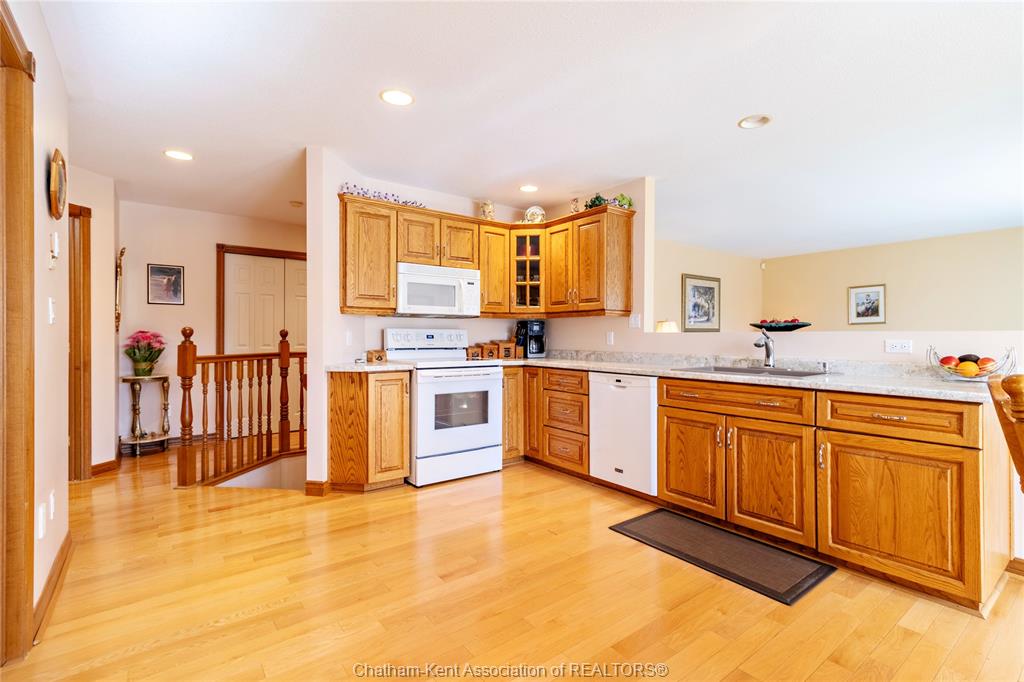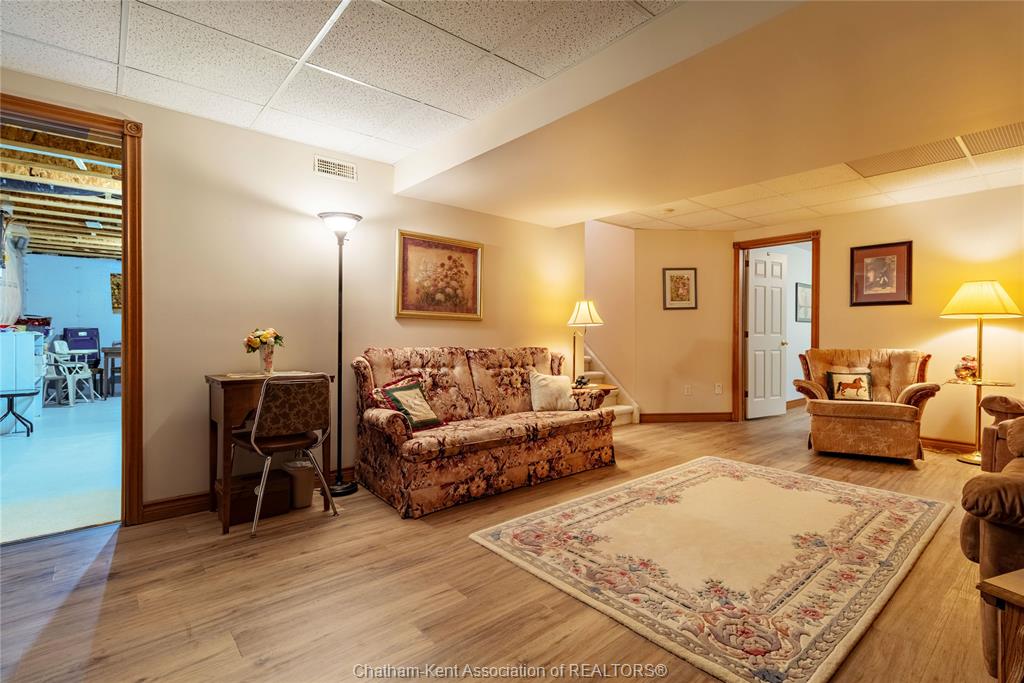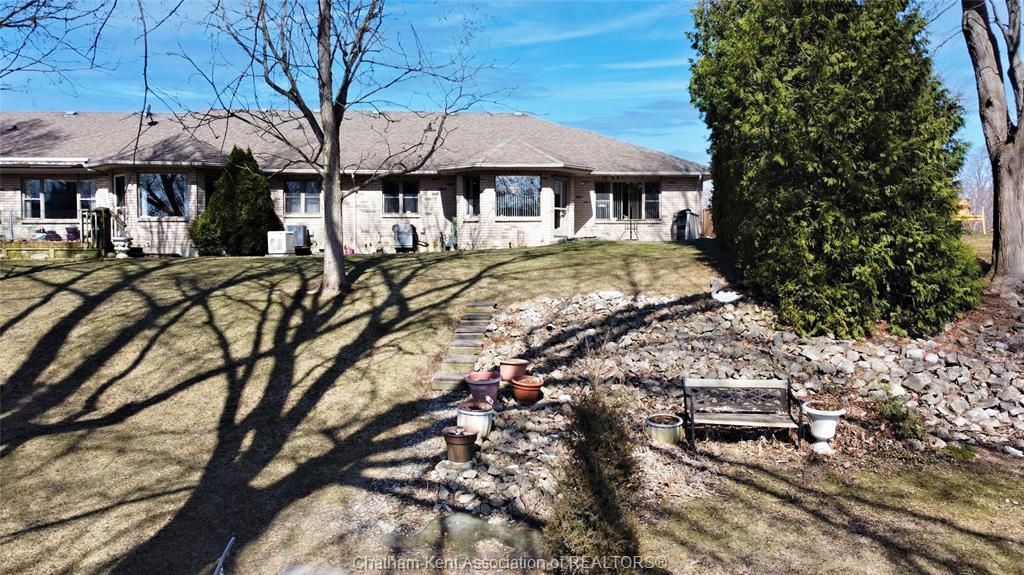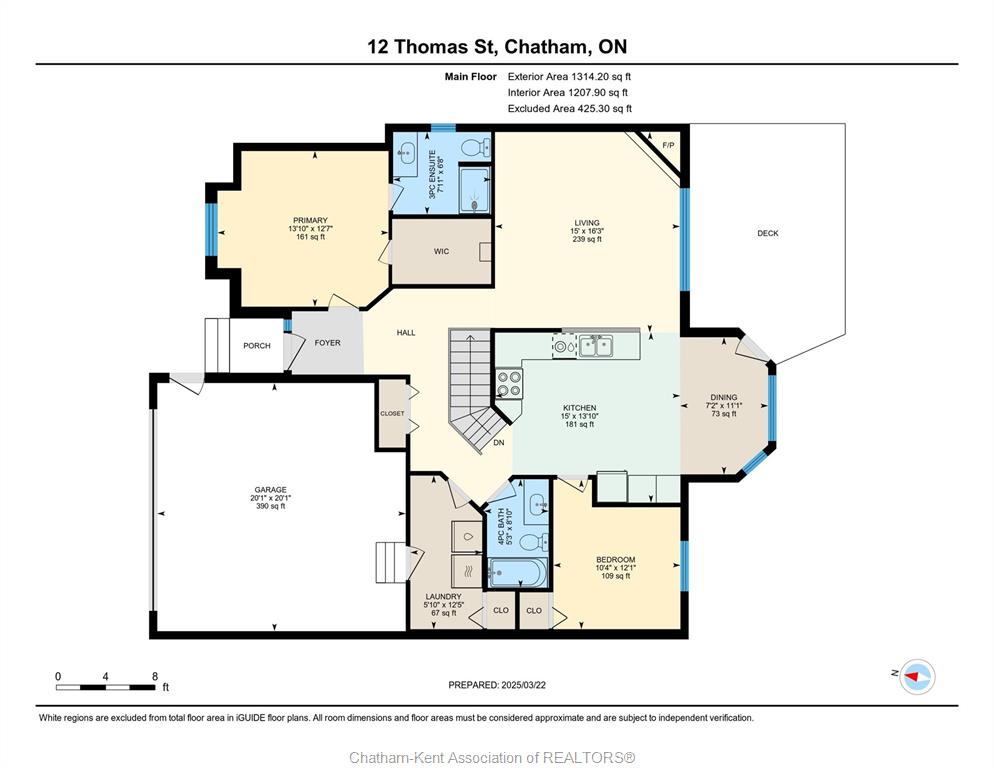Welcome to 12 thomas street in "sparks landing"... A 2+1 bedroom, 2 full bath semi-detached home that offers easy one-floor living on the thames river and just walking distance to downtown chatham! This well cared for home was built in 1999 and features a primary bedroom with 3-pc ensuite and walk-in closet, spacious kitchen and dining area, living room with gas fireplace, beautiful river views, main floor laundry, full basement that has been partially finished with 3rd bedroom and large family room, double car attached garage, plenty of storage, workshop area and more! Updates include newer kitchen countertops, vanity in ensuite, new stove and dishwasher. Appliances are included! Annual fee of $1560 for lawn care and maintenance ($130/mth). Call for your private viewing today!
Listing ID25006346
Address12 THOMAS Street
CityChatham, Ontario
Price$498,000
Bed / Bath3 / 2 Full
StyleBungalow
ConstructionAluminum/Vinyl, Brick
FlooringCarpeted, Cushion or Lino or Vinyl, Hard…
TypeResidential
StatusFor Sale







