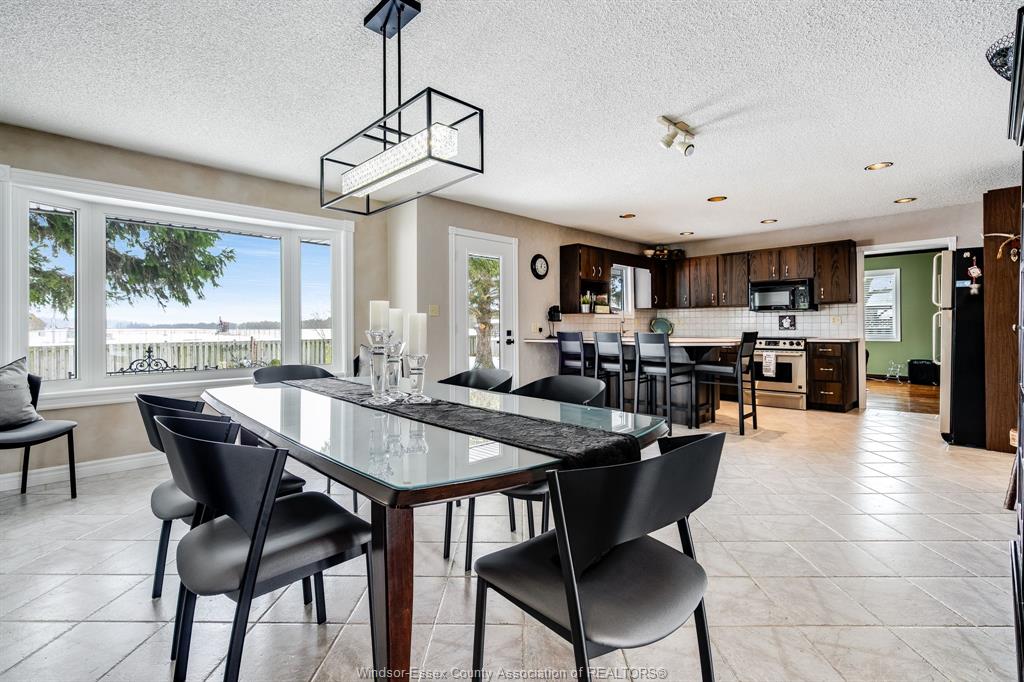This stately 1. 75-story home boasts 5 spacious bedrooms, 2 full baths and stunning curb appeal. Enter through a custom front door into a welcoming foyer leading to a large family room with a gas fireplace. The open-concept dining and kitchen area is perfect for gatherings, and a den/office area provides a quiet retreat. The main floor also features a 3-piece bath, laundry room and mudroom, along with a 2. 5-car garage with epoxy floors. Upstairs, enjoy an abundance of natural light, a 4-piece bath, and 5 generously sized bedrooms. The basement offers a grade entrance, ample storage, a cold room, and a secondary kitchen area with endless potential for customization. The beautifully landscaped yard features vibrant gardens, native trees and a large sundeck with no rear neighbors for added privacy. This charming home is ready to make lasting memories!
Listing ID25006244
Address1209 Mersea Road 1
CityLeamington, Ontario
Price$829,900
Bed / Bath5 / 2 Full
Style1 3/4 Storey
ConstructionAluminum/Vinyl, Brick
FlooringCarpeted, Ceramic or Porcelain, Hardwood…
TypeResidential
StatusFor Sale













































