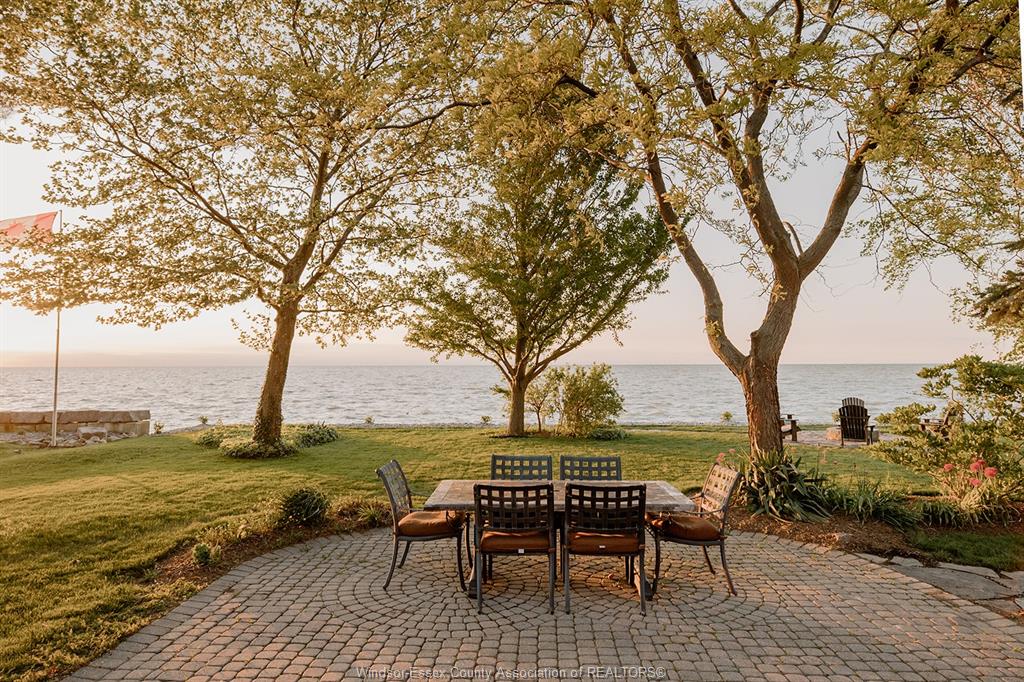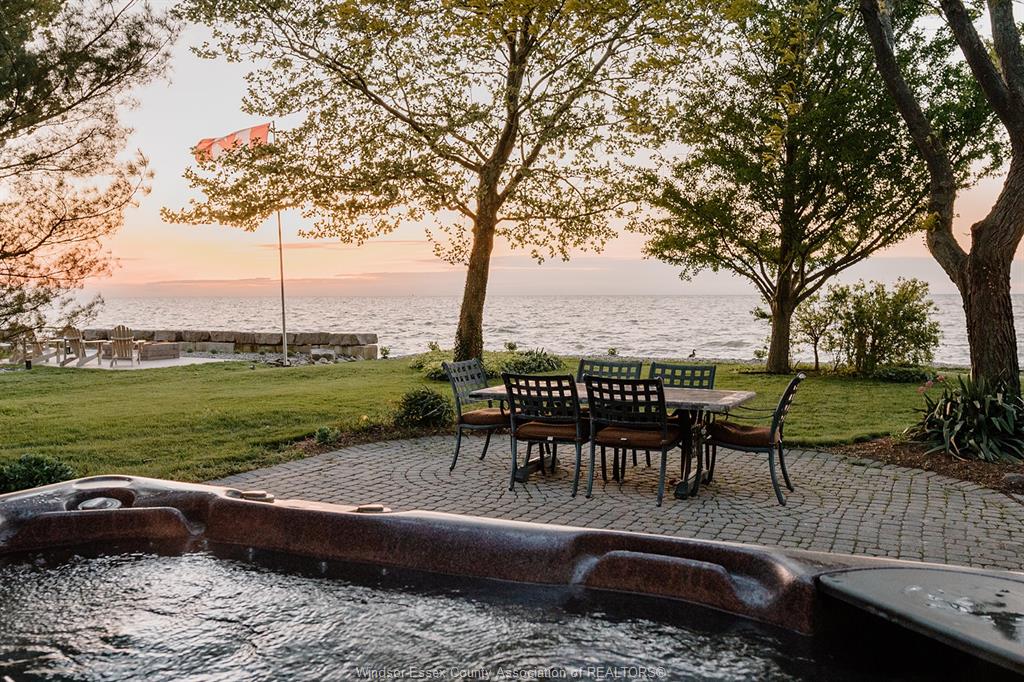This enchanting 5 bedroom, 3. 5 bath custom-built home rests on 100 foot waterfront lot on the shores of
lake st. Clair, wrapped by peaceful grounds with mature trees. Extending 3637 square feet this gem features
2 main floor bedrooms, primary with ensuite and walk-in-closet, intimate dining room, breakfast nook, oak
kitchen with wet bar and wood-burning fireplace. Architectural details define the space with natural stone
floors, dramatic beams, italian oak staircase, turret bedroom, wrought-iron gates and big windows
throughout showcasing lake & sunset views. Nestled on an executive dead-end street, less than 5 minutes
from marinas and golf course and beside woodlands ’ruscom river conservation area’. This home is great for
enjoying nature, seclusion, and entertaining. Truly one-of-a-kind! Reach out to listing agent for updates
and inclusions. Sunset showings encouraged.
Listing ID25007452
Address1221 Surf Club Drive
CityLakeshore, Ontario
Price$1,695,000
Bed / Bath5 / 3 Full, 1 Half
Style2 Storey
ConstructionBrick, Concrete/Stucco, Stone, Wood
FlooringCarpeted, Ceramic or Porcelain, Hardwood…
TypeResidential
StatusFor Sale











































