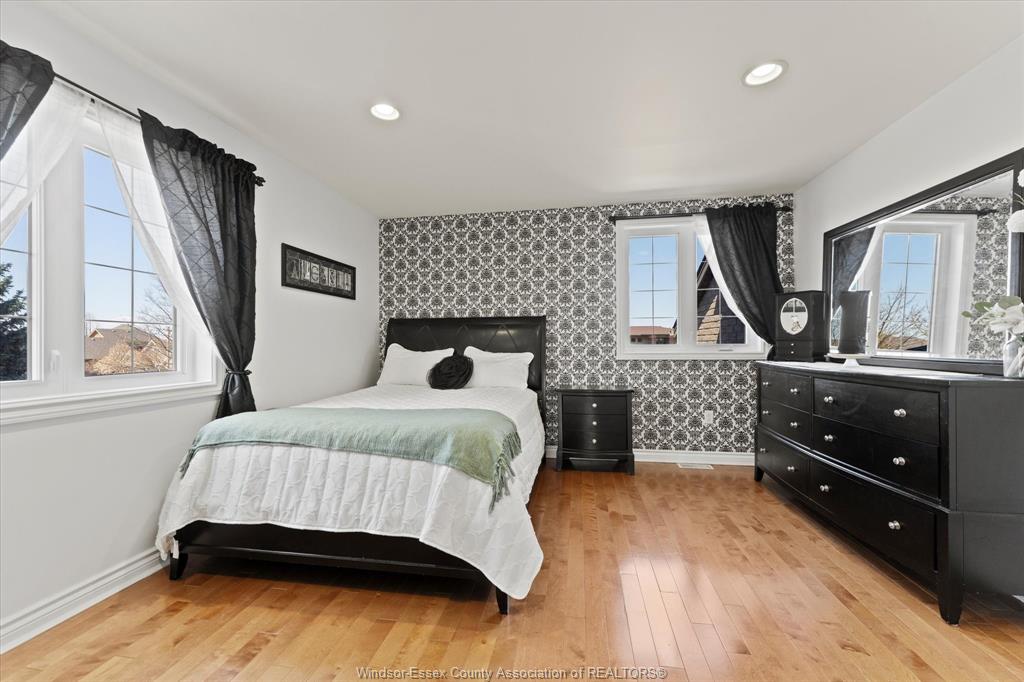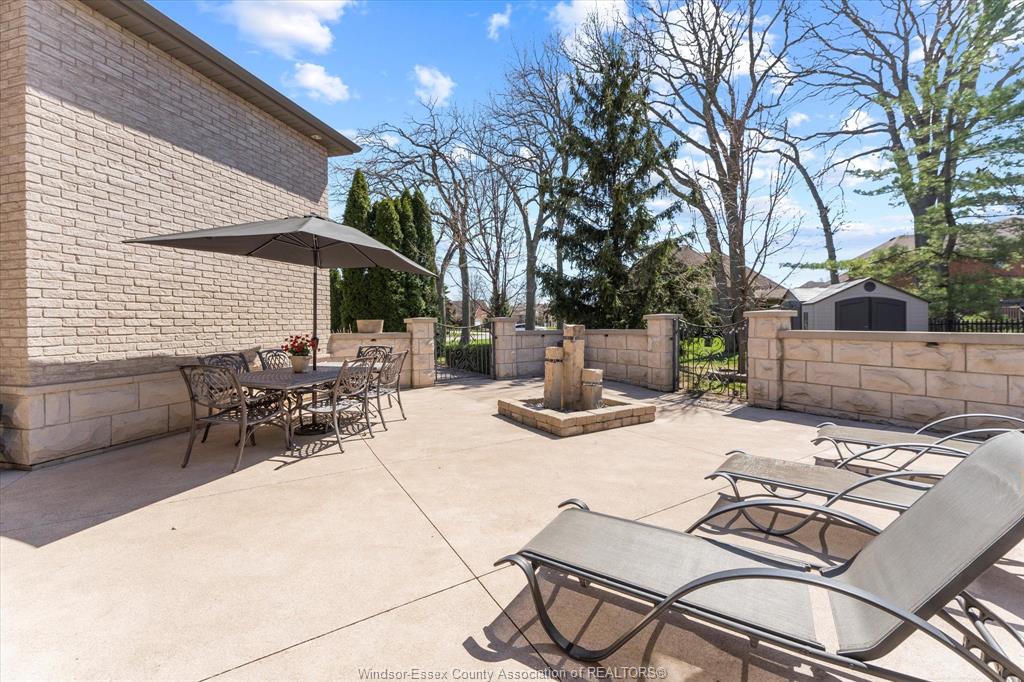Custom designed brick & stone beauty with 18' & 14' ceilings on the main floor and over 3,100 sq ft of elegant living space plus a fully
finished basement. Hardwood and ceramic flooring throughout. Main floor primary suite features a walk-in closet with built-in organizers
and a 5-pc ensuite with jacuzzi tub. Enjoy formal dining, main floor laundry, and a juliet balcony overlooking the grand living room. Upstairs
offers two spacious bedrooms with a recently updated jack & jill bath. The lower level includes a second kitchen with granite counters,
stainless steel appliances, and abundant storage. Outdoors boasts a covered porch and large concrete patio. Too many features to list - this
stunning home truly has it all! Call to book your personal showing today.
Listing ID25008358
Address125 LINKS Drive
CityAmherstburg, Ontario
Price$1,299,900
Bed / Bath5 / 4 Full, 1 Half
Style2 Storey
ConstructionBrick, Stone
FlooringCeramic or Porcelain, Hardwood or Engine…
TypeResidential
StatusFor Sale













































