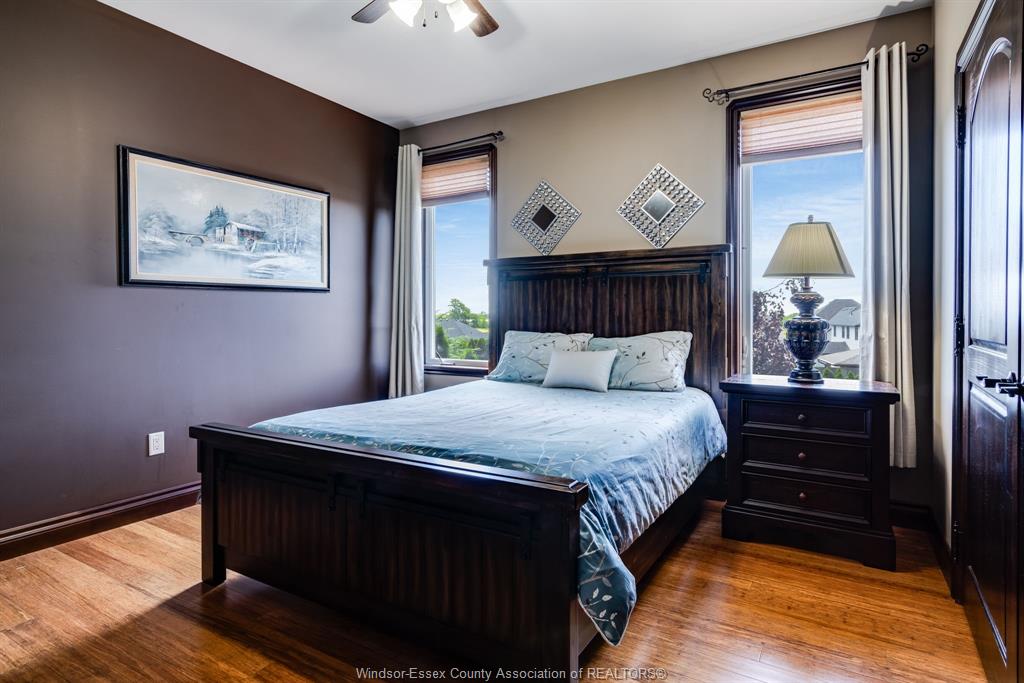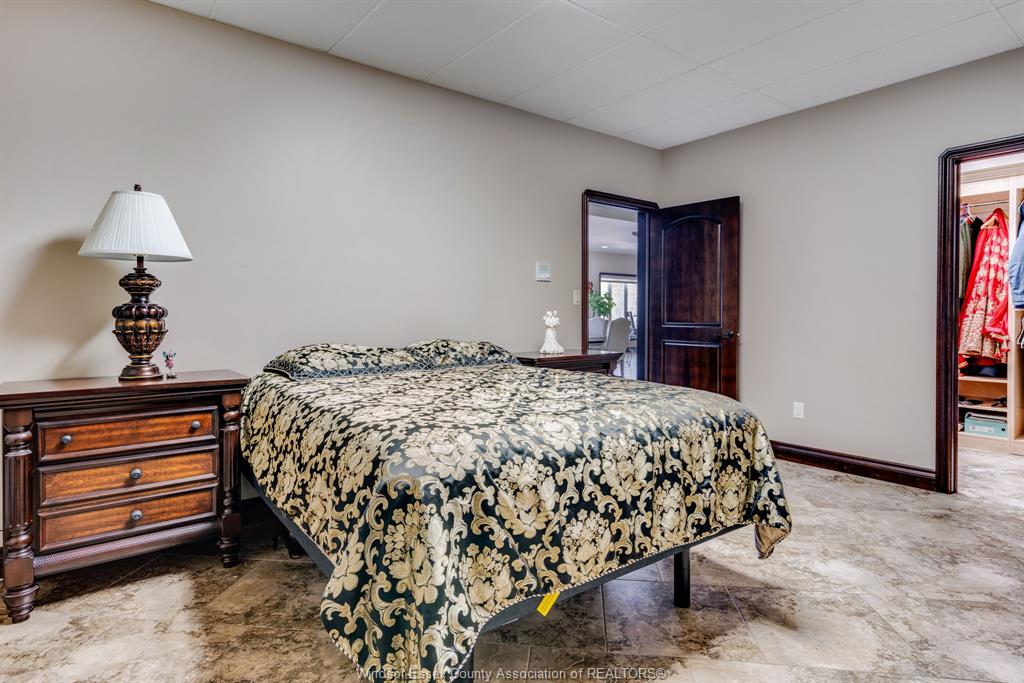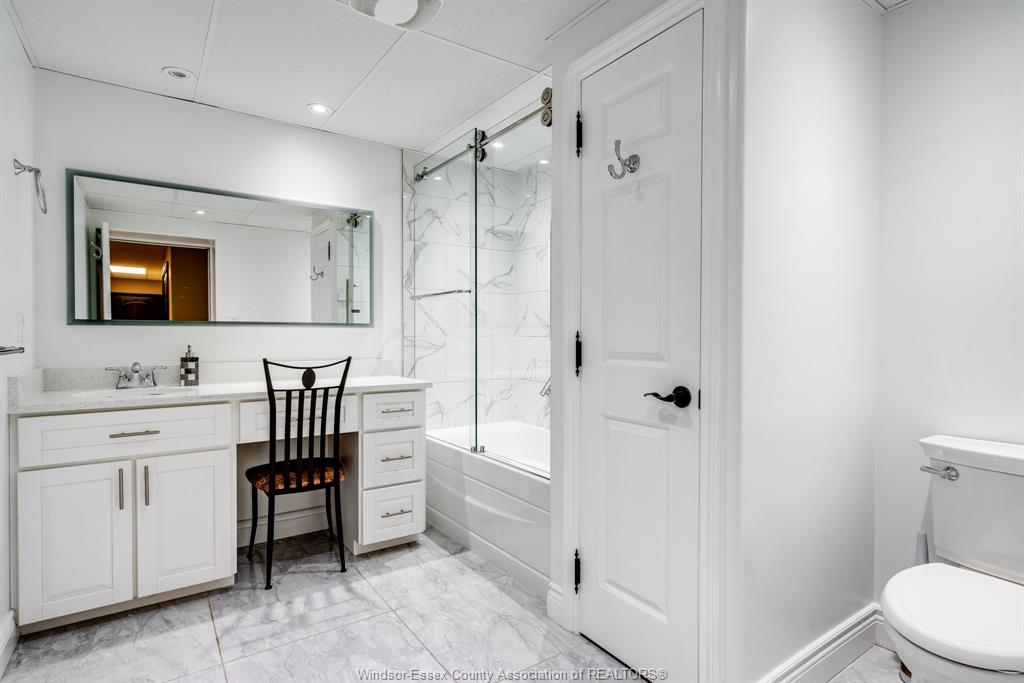Executive, custom built for the builder's family on a beautiful sized lot. This elegant home showcases quality and style on both finished floors. With over 5,200 sq ft of living space, two families could live here very comfortably. When you walk into the main floor you are met by the great room with a fabulous f/p, open concept area with a gorgeous chef's kitchen (cherry cabinets, oversized island, granite countertops, w/i pantry) and dining room. Primary bedroom enjoys a 2 sided f/p, great 5pc ensuite bath and w/i closet, plus 3 more large bds & 5pc & 1/2 bath, laundry area. Lower level has its own entrance, large family room with f/p, kitchen 5bds, 2 full baths, laundry area. Heated floors in lower level. The incredible backyard is graced with an inground heated salt water pool with a hot tub attached to it. There is a 2 car garage plus a 1 car garage. There are solar panels on the roof that generate approx $12,000 a year.
Listing ID25008345
Address1821 TALBOT Road
CityKingsville, Ontario
Price$1,499,000
Bed / Bath7 / 4 Full, 1 Half
StyleRanch
ConstructionConcrete/Stucco, Stone
FlooringCeramic or Porcelain, Hardwood or Engine…
TypeResidential
StatusFor Sale














































