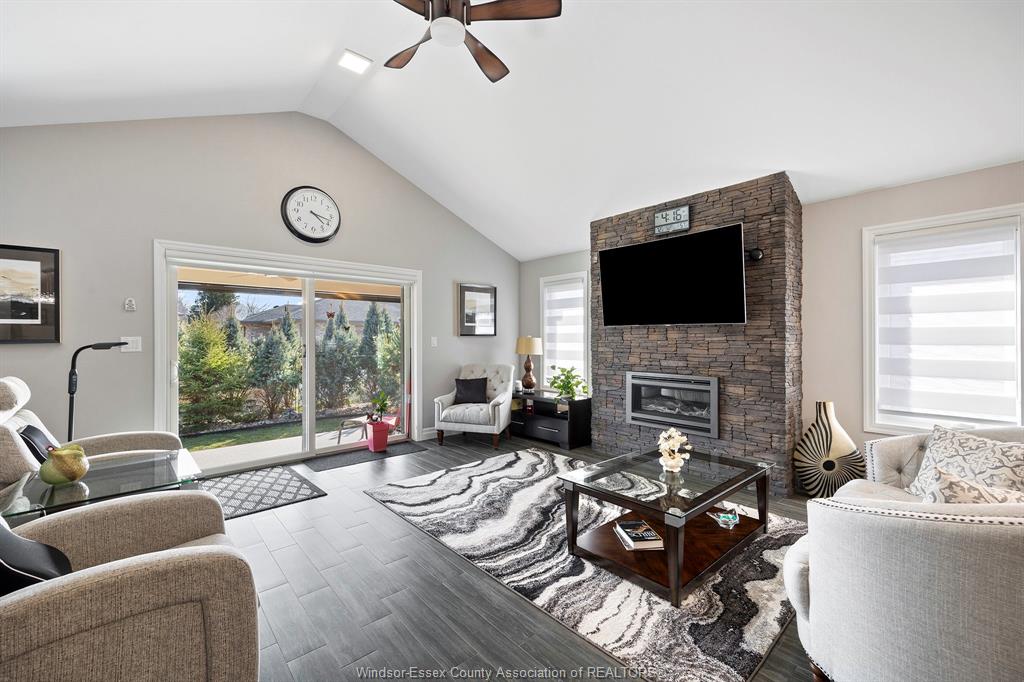Custom semi detached ranch (1600 sf main flr) townhome rarely available, only 14 in the sought after kingsville neighborhood, located in a cul-de-sac & nestled in with million dollar plus homes. This custom home has many extras & is a must see. Walk into your main floor - two bedrooms, two baths, laundry room,living rm complete with stone claded fireplace. Beautiful kit w/quarts counter tops w/loads of cabinets. Next enter your primary bedrm c/w 4 pc bath & walk-in closet. Entertain in your finished lower
level complete with living & games room area, 3rd bedrm, 3pc bath & a large storage/mechanical room. Now let's walk out onto the covered porch complete w/motorized privacy screens or enjoy entertaining on your other 2 patios. An amazing home w/dual zoned heating & cooling & loads of extras. 2 car garage w/epoxy flr.
Listing ID25008241
Address258 SERENA Street
CityKingsville, Ontario
Price$799,900
Bed / Bath3 / 3 Full
StyleBungalow, Ranch
ConstructionBrick, Stone
FlooringCeramic or Porcelain, Cushion or Lino or…
TypeResidential
StatusFor Sale






















