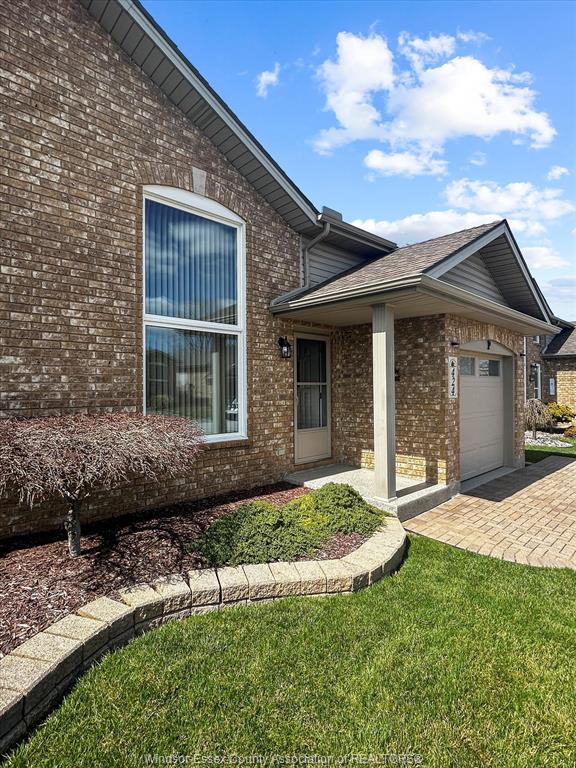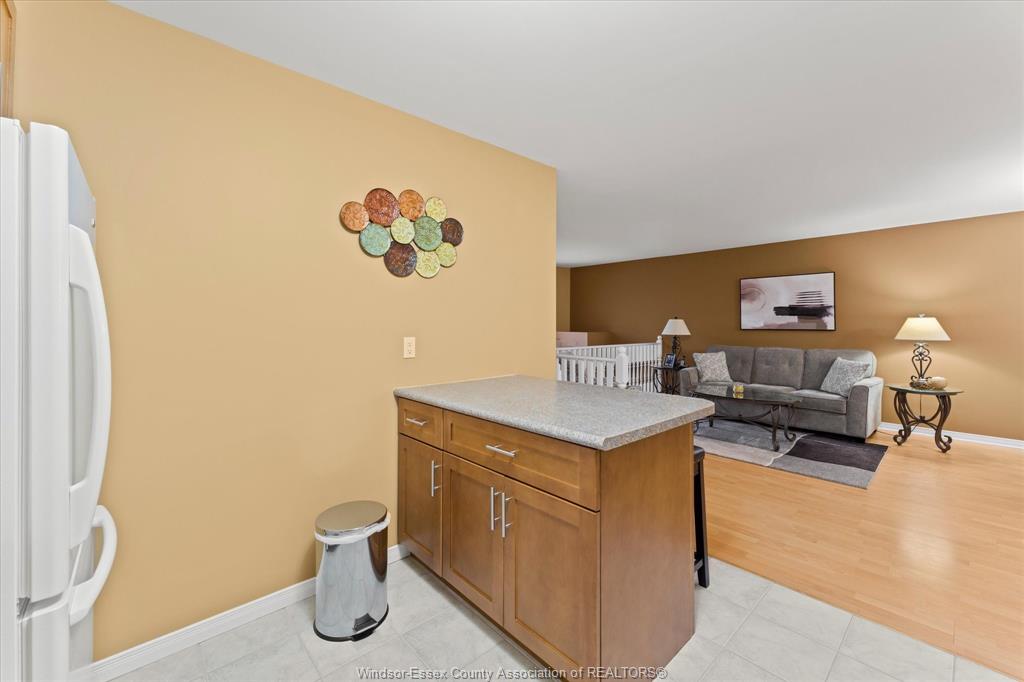An incredible raised ranch semidetached home, where old meets new. Almost everything that was original has been replaced & upgraded. 3 bdrms on the main, 1 bdrm on the lwr lvl. High quality fits & finishes everywhere you look. Lower-level subfloor was installed to add comfort. Circular shower & ceramic tile detail in the lower bathroom, to avoid drips. A walk-in pantry at the lower level that could be changed to a baby room. Custom blinds, fully finished garage, epoxy foyer & garage floor. Newer window & door package. Plumbing & electrical are roughed in to accommodate the dishwasher. All appliances stay, except the appliances in the pantry. Walk out your grade entrance that is done in high quality engineered composite-grade entrance & deck, complete w/pergola. Newer fencing with 6x6 posts. Enjoy the pride of having the best grass in lasalle. A complete improvement list is included in the documents. Only the best will do, as you grow your family in the family friendly town of lasalle.
Listing ID25007637
Address424 MERRILL
CityLaSalle, Ontario
Price$579,995
Bed / Bath4 / 2 Full
StyleBi-Level
ConstructionAluminum/Vinyl, Brick
FlooringCarpeted, Ceramic or Porcelain, Laminate
TypeResidential
StatusFor Sale


































