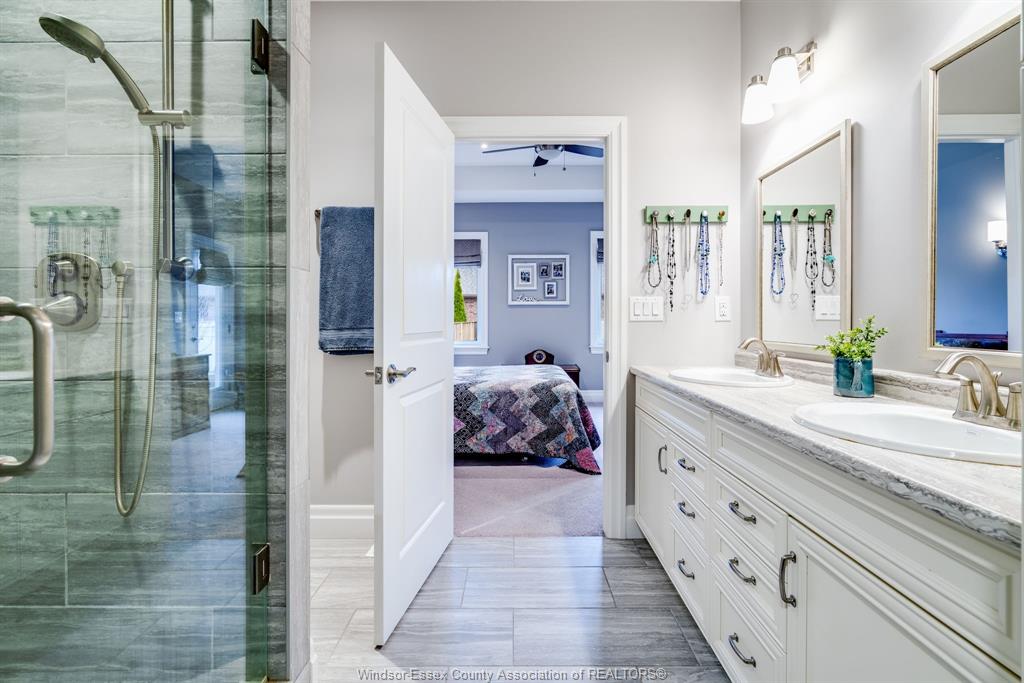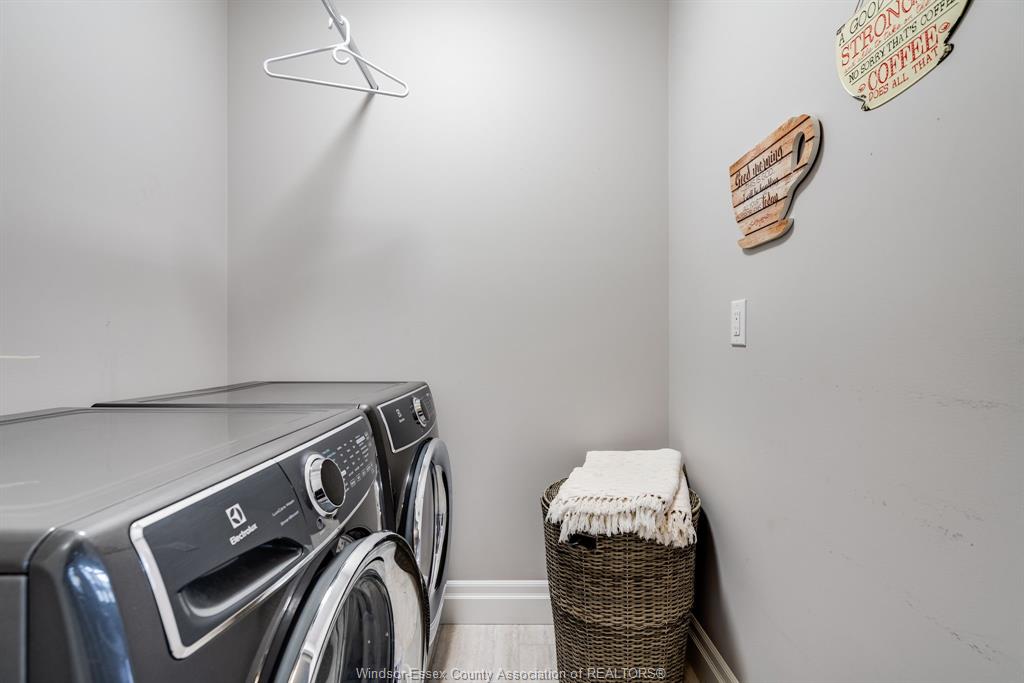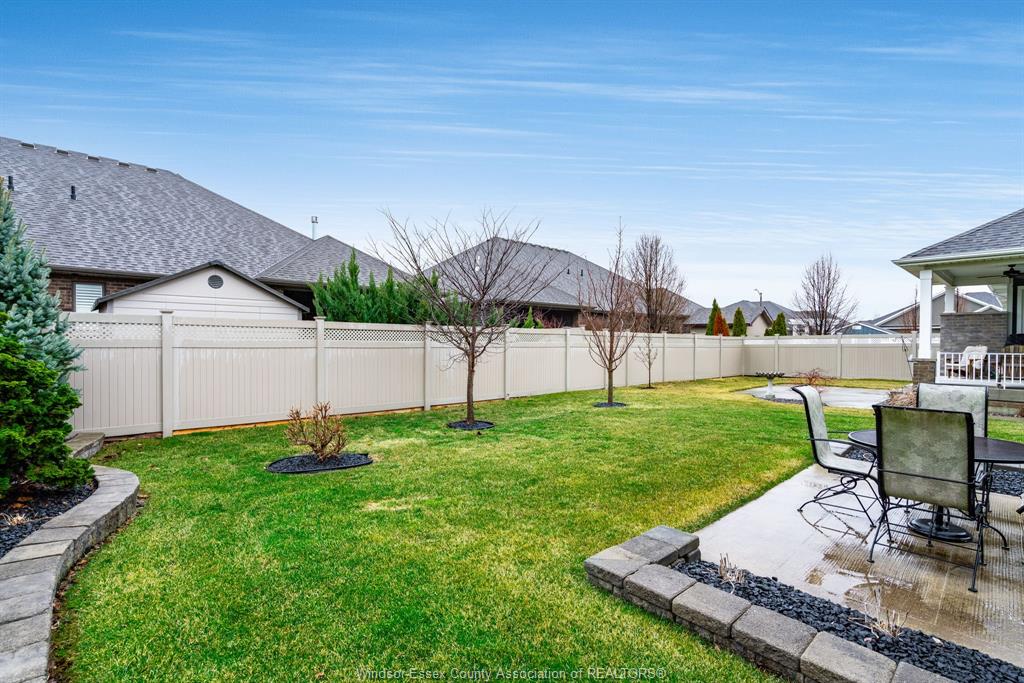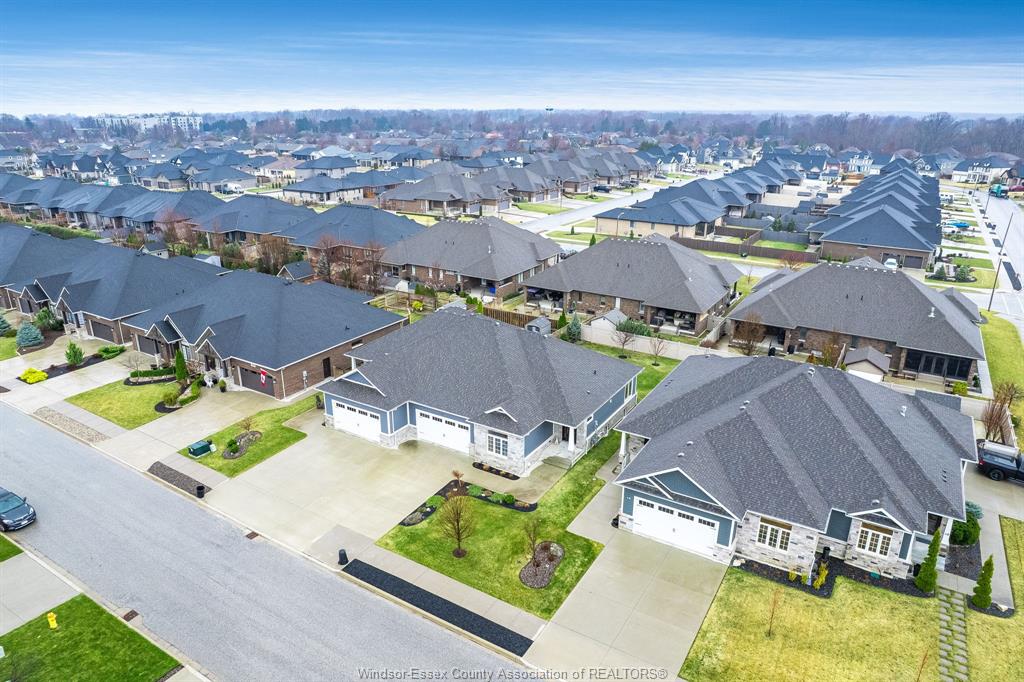This stunning, fully finished 1,475 square foot semi-detached home is now available. Built in 2017, it served as a model home by chris king & sons, showcasing the exceptional craftsmanship of the builder. The main floor features 9-foot ceilings, two bedrooms, including a primary suite with a 4-piece ensuite and a spacious walk-in closet, along with a second full bathroom and convenient main floor laundry. The open-concept kitchen, designed by windmill cabinets, flows into the dining area and living room, which boasts a cozy gas fireplace and beautiful engineered hardwood flooring. Additionally, the finished basement is perfectly designed with one bedroom, a family room, a 3 pc bath, rec room and both storage and utility spaces. Enjoy the outdoor living with a gas bbq hookup on the back porch, an irrigation system throughout the yard and professional landscaping that creates a serene atmosphere. Situated on a quiet street in a sought-after area of kingsville, this home is a must see!
Listing ID25007074
Address44 Robin Court
CityKingsville, Ontario
Price$789,900
Bed / Bath3 / 3 Full
StyleRanch
ConstructionHardboard, Stone
FlooringCarpeted, Ceramic or Porcelain, Hardwood…
TypeResidential
StatusFor Sale














































