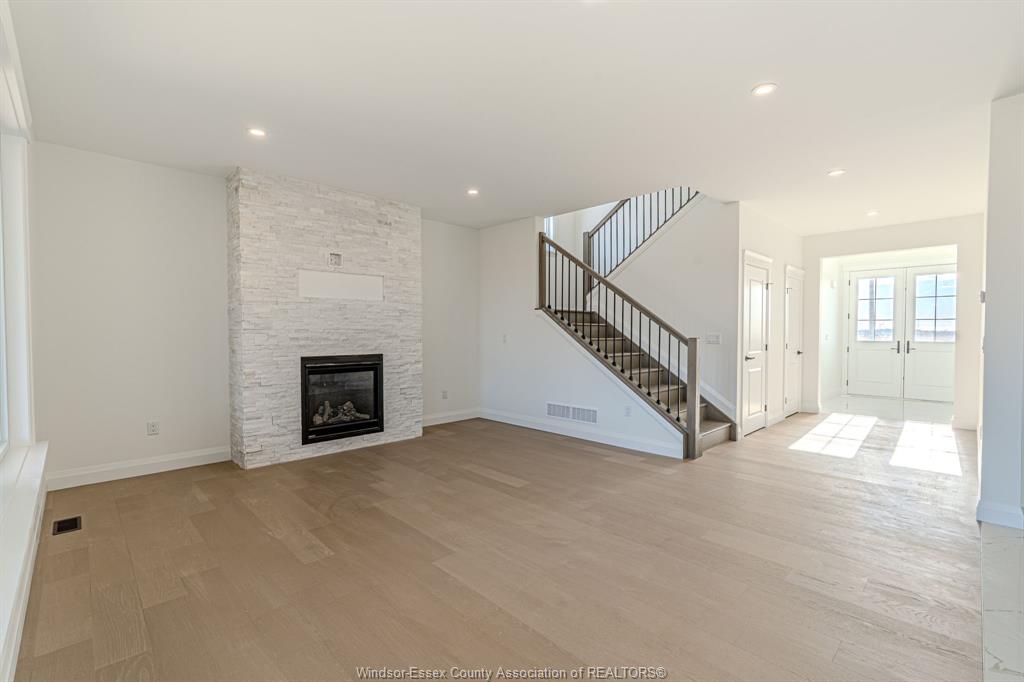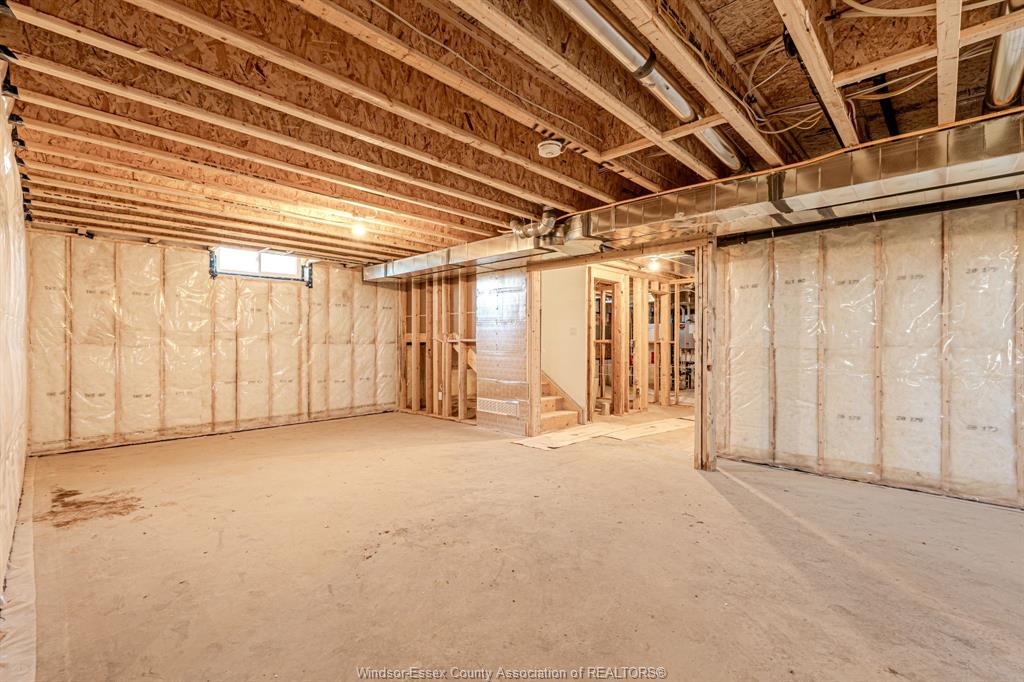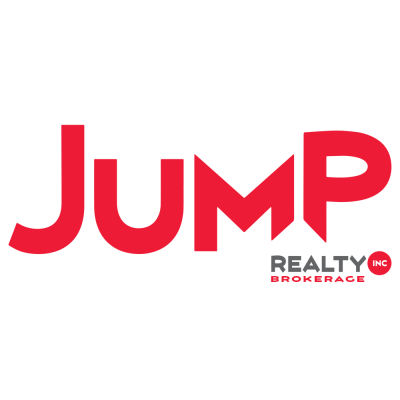Welcome to beautiful comber!! Built and ready for immediate possession, extra extra lrg brand new
modern/stylish 2 storey style home nestled on a gorgeous cul-de-sac with no rear neighbours in a beautiful
brand new development in comber/lakeshore location. Great curb appeal with brick/stucco finishes. Step
inside to the lrg inviting foyer that leads you to the open concept main lvl. Massive lr/dr/kitchen combo,
custom kitchen w/stylish cabinets & granite/quartz counter tops & glass tiled backsplash! Main floor
bedroom with ensuite bath! Four good size bedrooms upstairs with main floor laundry. Total 5 bedrooms and
3. 5 bathrooms. High quality finishes thru-out are a standard w/sun built custom homes 'because the future
is bright with sun built custom homes!'. Come discover the difference today for yourself!! Peace of mind
with 7 years new home tarion warranty!!
Listing ID25007451
Address4508 URSULA
CityComber, Ontario
Price$979,900
Bed / Bath5 / 3 Full, 1 Half
Style2 Storey
ConstructionBrick, Concrete/Stucco
FlooringCeramic or Porcelain, Hardwood or Engine…
TypeResidential
StatusFor Sale


































