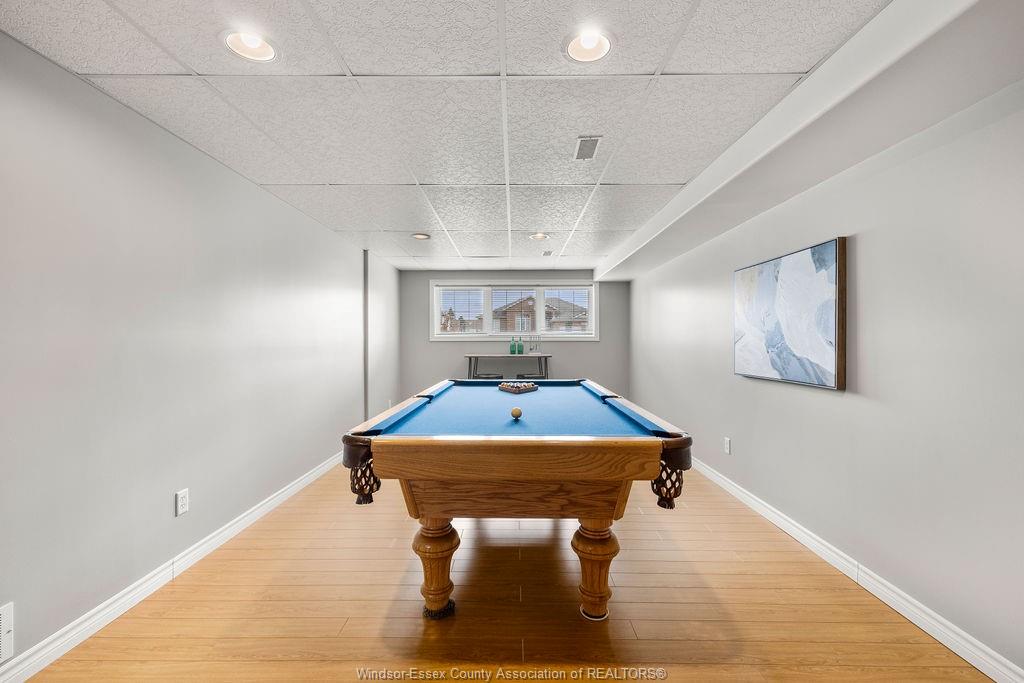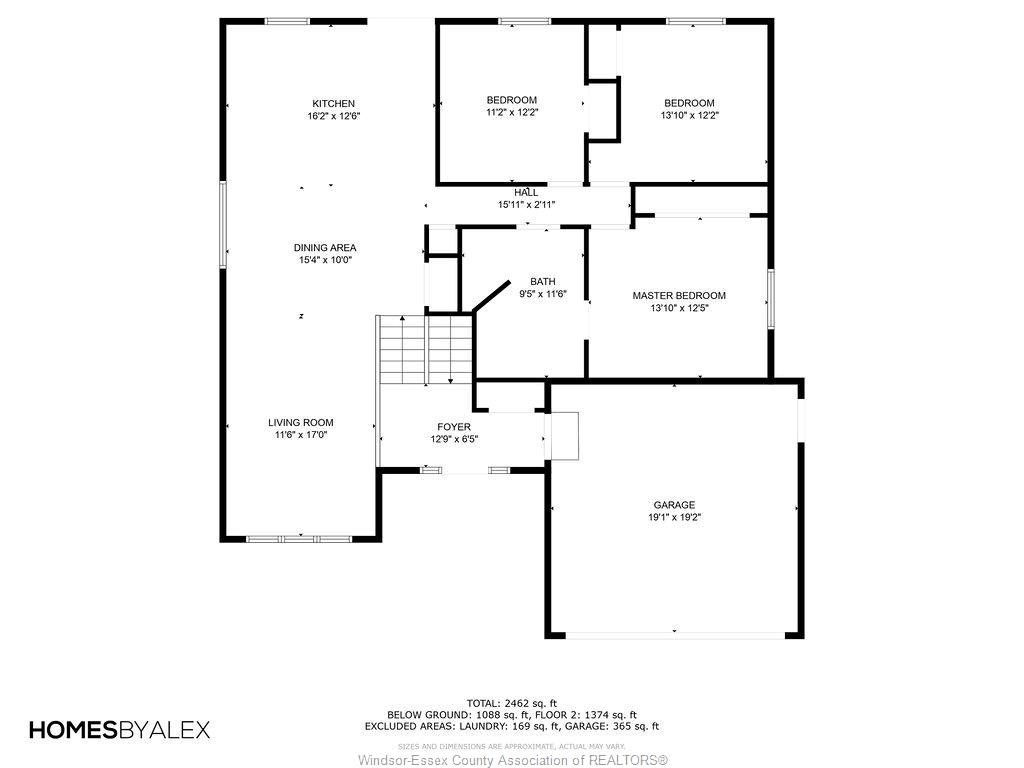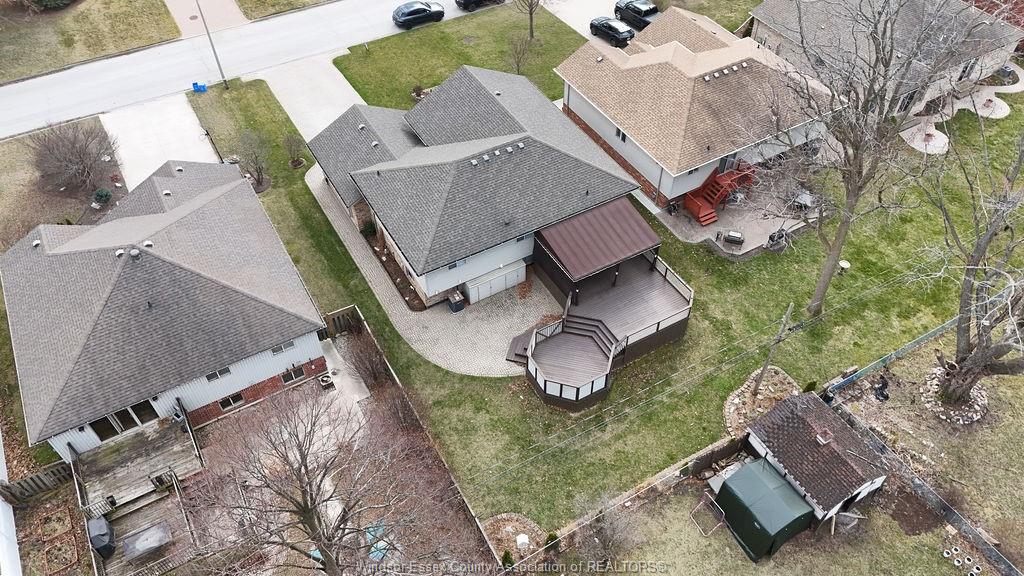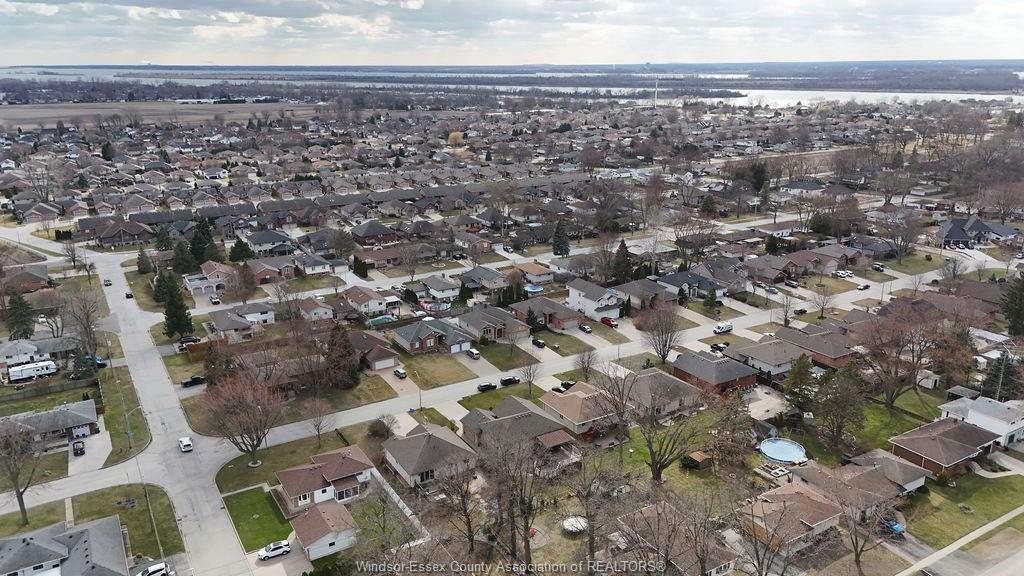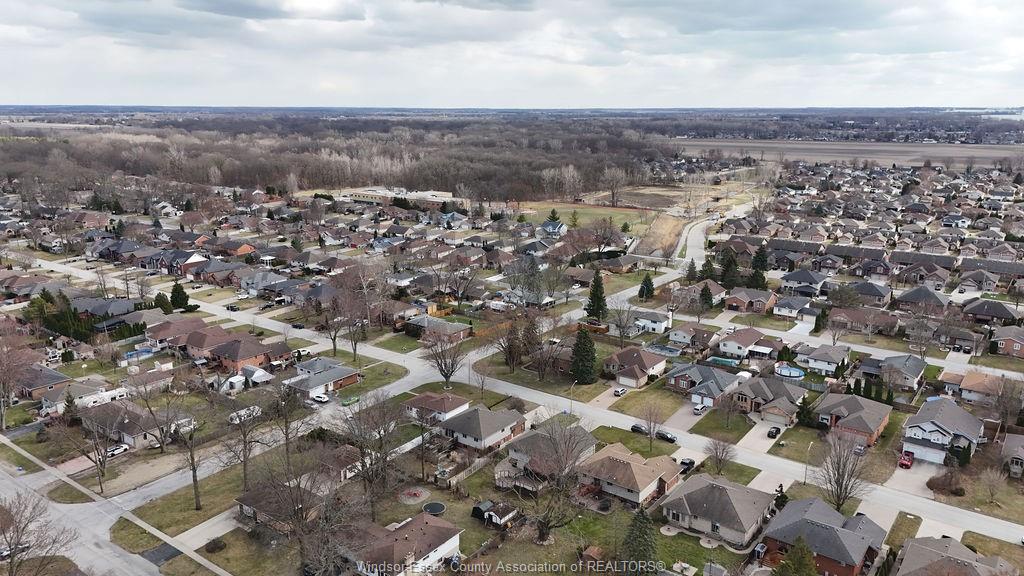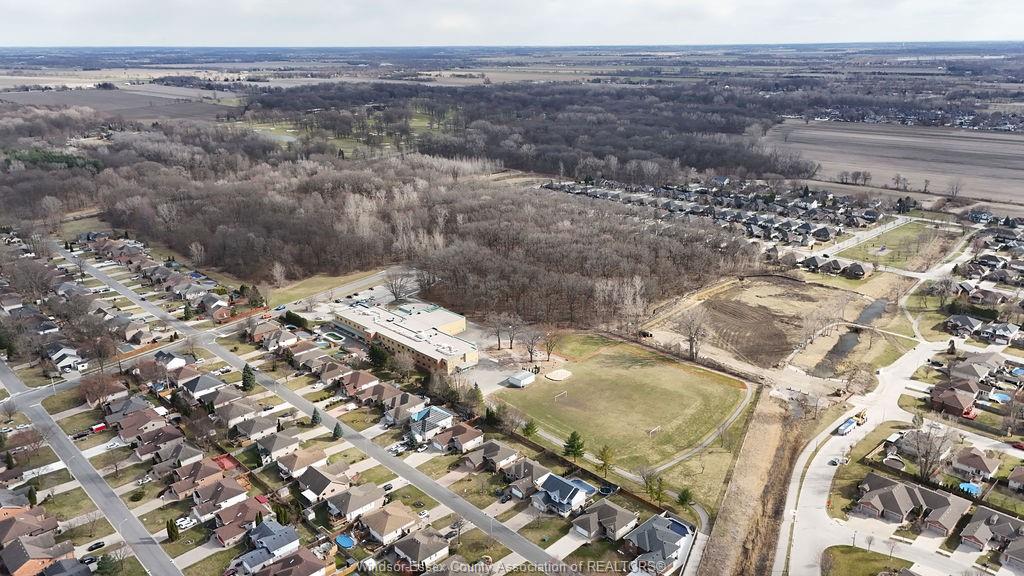Welcome to 485 kenwood - a charming raised ranch in the heart of lasalle. This home offers 3+1 bedrooms and 2
full bathrooms. Step into a spacious foyer w/ inside entry to a double car garage. The open concept main lvl
boasts a family room w/ high ceilings, dining space & large kitchen complete w/ island & patio doors to a
sizeable back deck. The primary bedroom features a large closet & a cheater en-suite w/ jacuzzi tub. The
fully-finished lower level offers a large family room/games room area w/ cozy gas fireplace, an additional
bedroom, and 3 pc. Bathroom. Spacious laundry room and storage under the stairs. Furnace & a/c (2019). Roof
approx. 12 years old. Sprinkler system installed in 2020. Electrical for hot tub roughed-in. Situated in close
proximity to great schools, shopping and walking trails. This home is a must see!
Listing ID25006836
Address485 KENWOOD Boulevard
CityLaSalle, Ontario
Price$699,900
Bed / Bath4 / 2 Full
StyleRaised Ranch
ConstructionAluminum/Vinyl, Brick
FlooringCarpeted, Ceramic or Porcelain, Hardwood…
TypeResidential
StatusFor Sale














