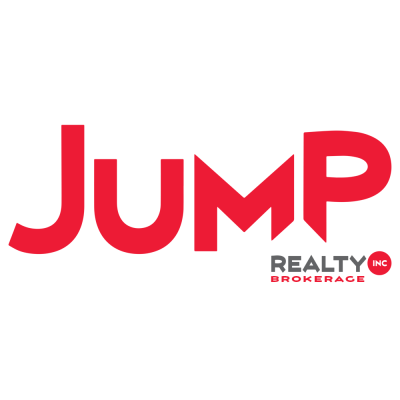





































Sun
23
Feb
Mon
24
Feb
Tue
25
Feb
Wed
26
Feb
Thu
27
Feb
Fri
28
Feb
Sat
1
Mar
Sun
2
Mar
Mon
3
Mar
Tue
4
Mar
Wed
5
Mar
Thu
6
Mar
Fri
7
Mar
Sat
8
Mar
Sun
9
Mar
Mon
10
Mar
Tue
11
Mar
Wed
12
Mar
Thu
13
Mar
Fri
14
Mar
Sat
15
Mar
Sun
16
Mar
Mon
17
Mar
Tue
18
Mar
Wed
19
Mar
Thu
20
Mar
Fri
21
Mar
Sat
22
Mar
Sun
23
Mar
By clicking “Get pre-qualified” and/or 'Submit' you are expressly consenting, in writing, to receive telemarketing and other messages, including artificial or prerecorded voices, via automated calls or texts from jumprealty.ca and up.mortgages at the number you provided above. This consent is not required to purchase any good or service. Message and data rates may apply, frequency varies. Text HELP for help or STOP to cancel. More details in Terms of Use and Privacy Policy.

