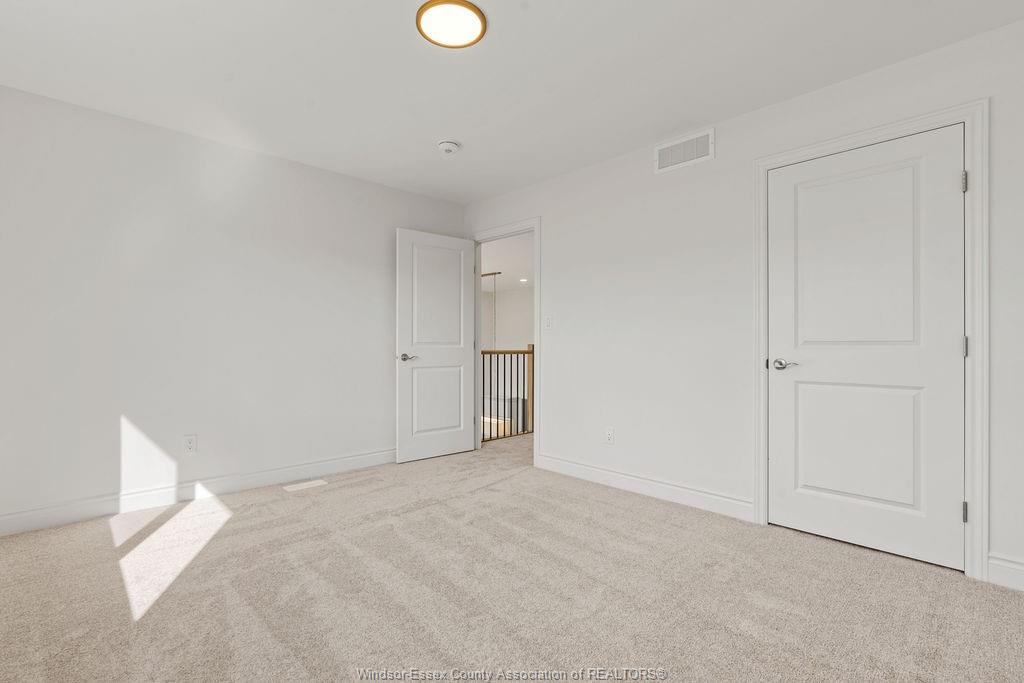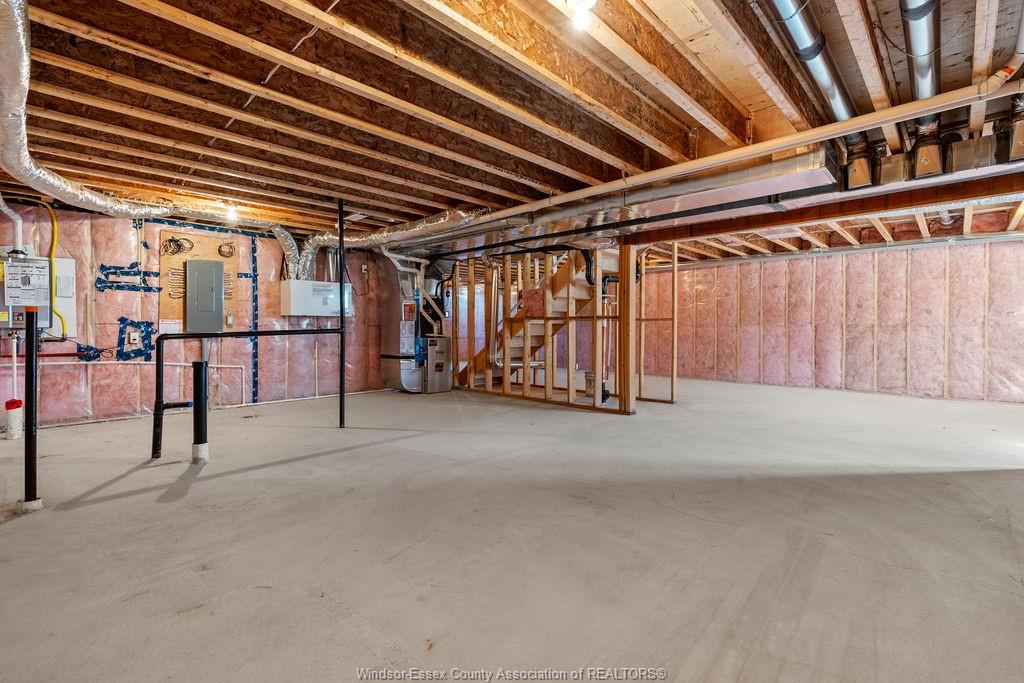Brand new 1885 sq ft, two-storey 4 bedroom with main floor primary suite, townhome by premier builders everjonge homes offers modern
design and quality craftsmanship and is ready for immediate possession. The exterior features a stylish mix
of brick, stone, and vinyl, complemented by an attached garage. Inside, the spacious open floor plan
includes a gourmet kitchen and a large, naturally lit living and dining area with soaring 16 ft. Ceilings
open to the second. Main floor: primary bedroom with ensuite and guest bedroom. Upstairs, the second level
boasts 2 large bedrooms 4 4-piece baths, and a sitting room overlooking the main floor. This home offers ample space
for family living. Covered by a tarion warrantee backed with an "excellence" rating from everjonge
homes. Located in kingsbridge south. Be a part of amherstburg's quaint and historic waterfront community. Easy access to bridge and the 401.
Listing ID25007200
Address55 CALLAMS BAY Crescent
CityAmherstburg, Ontario
Price$675,888
Bed / Bath4 / 3 Full
Style2 Storey, Townhouse
ConstructionAluminum/Vinyl, Brick, Concrete/Stucco
FlooringCarpeted, Ceramic or Porcelain, Hardwood…
TypeResidential
StatusFor Sale































