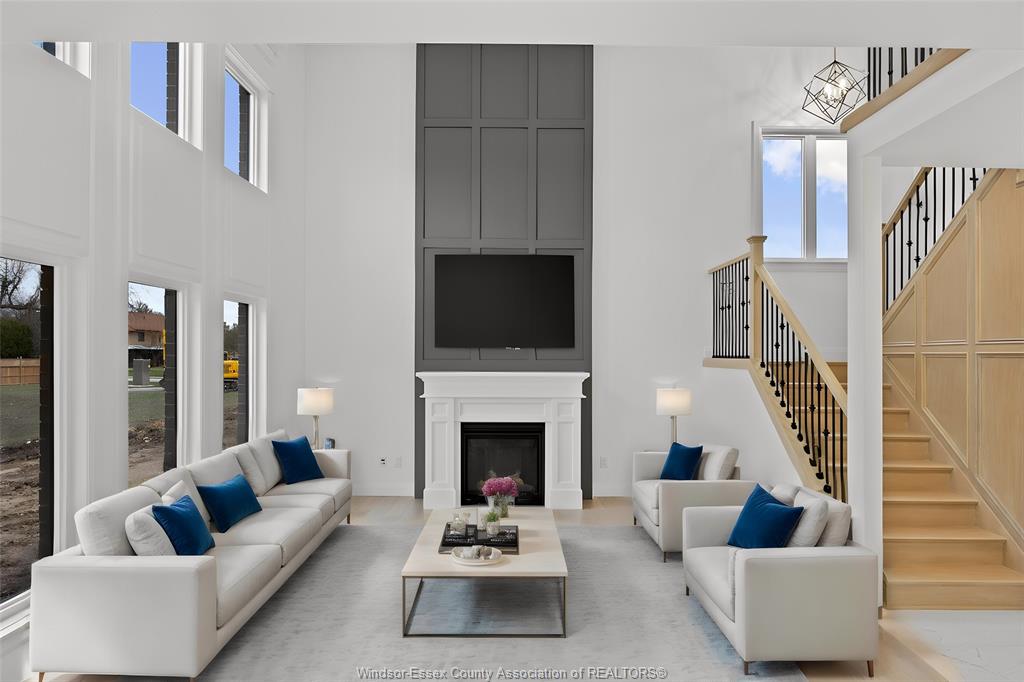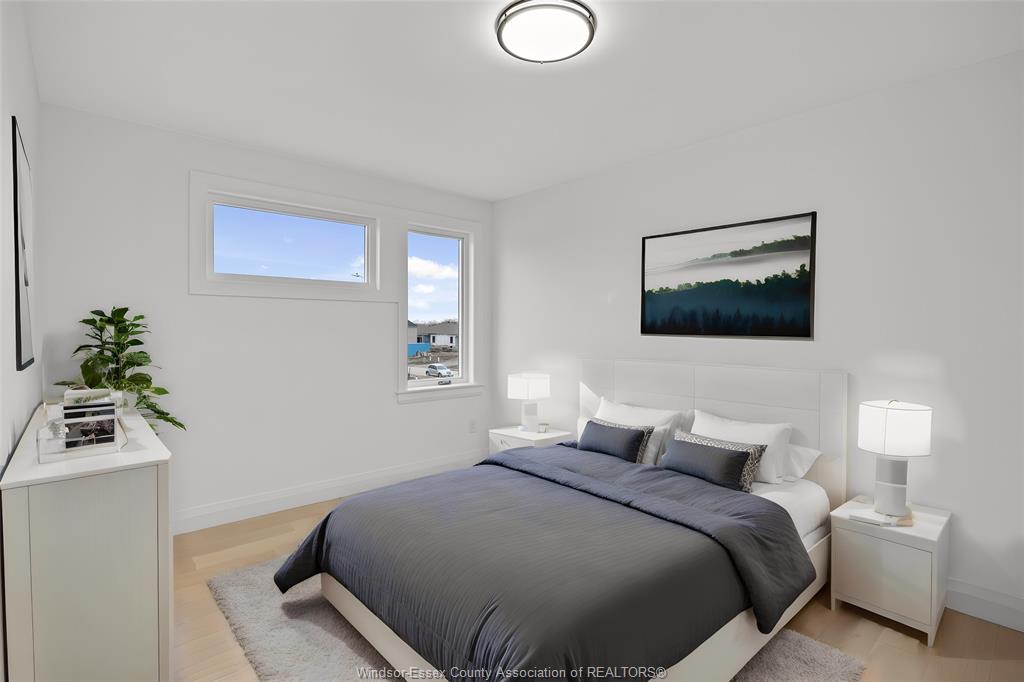


























By clicking “Get pre-qualified” and/or 'Submit' you are expressly consenting, in writing, to receive telemarketing and other messages, including artificial or prerecorded voices, via automated calls or texts from jumprealty.ca and up.mortgages at the number you provided above. This consent is not required to purchase any good or service. Message and data rates may apply, frequency varies. Text HELP for help or STOP to cancel. More details in Terms of Use and Privacy Policy.

5 public & 6 Catholic schools serve this home. Of these, 10 have catchments. There are 2 private schools nearby.
4 playgrounds, 3 ball diamonds and 1 other facilities are within a 20 min walk of this home.
Street transit stop less than a 5 min walk away. Rail transit stop less than 7 km away.
