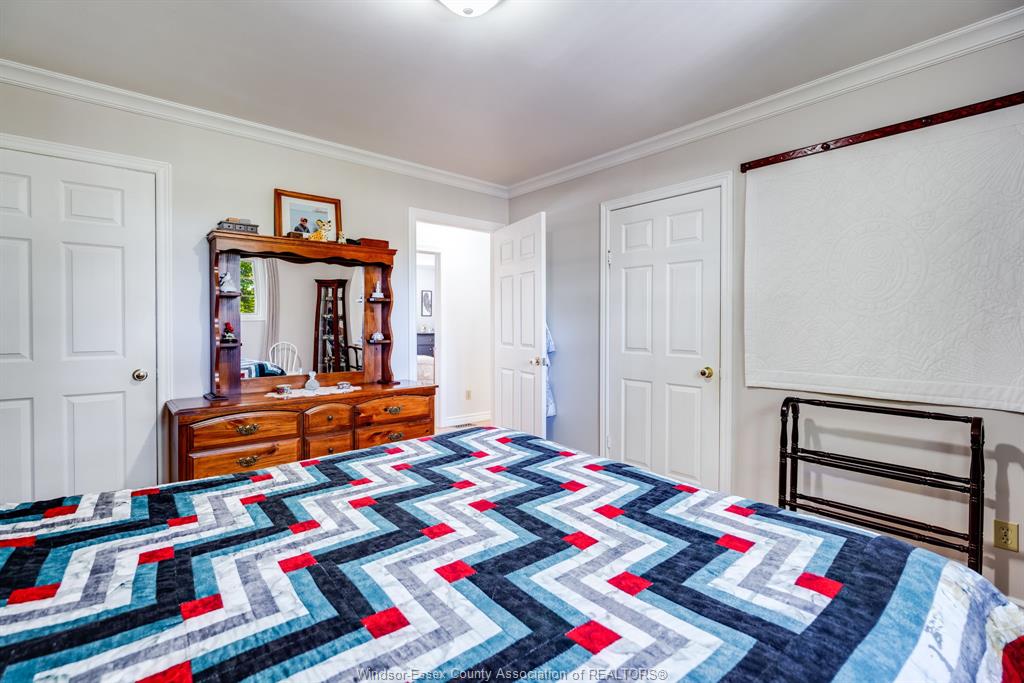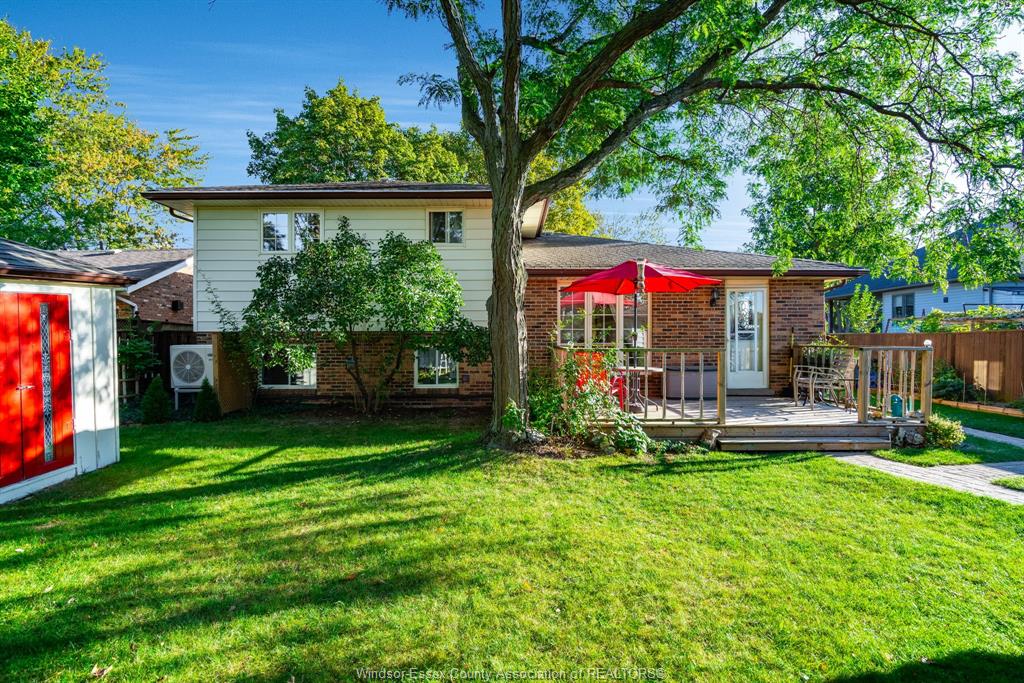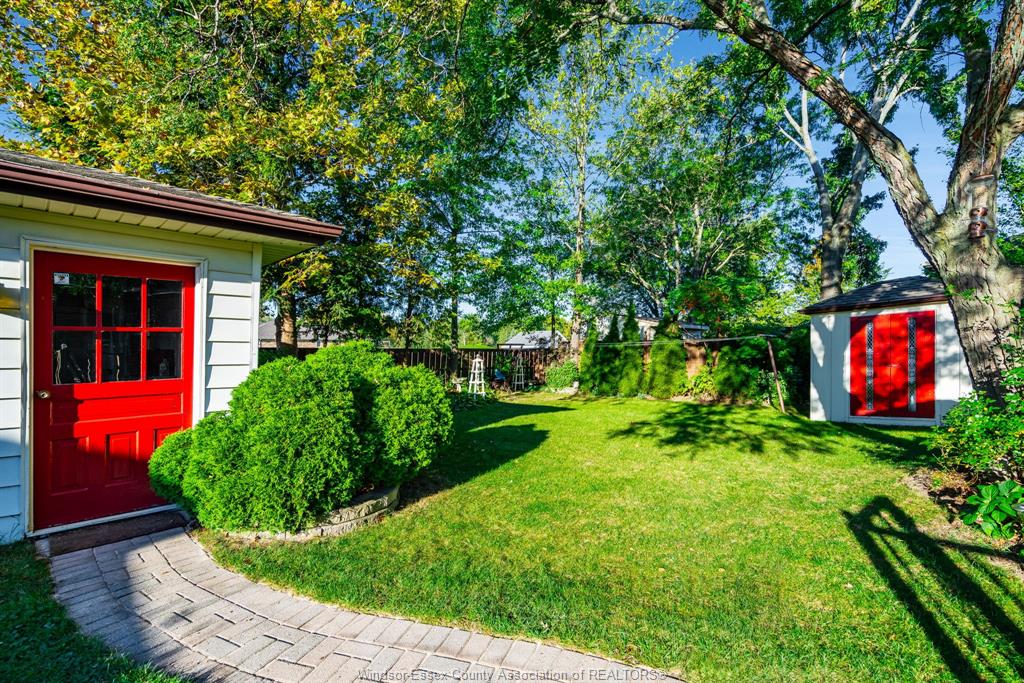Great custom quality built 3 level split. Home approx. 1,875 sq. Ft. Nice neighbourhood. Fenced-in yard with a pond, deck, shed and a detached one car garage that makes a terrific workshop or man cave. The house shows beautifully. Main floor has living room, gorgeous big kitchen with granite countertops, nice eating area that exits to the yard. Upper floor has 3 bedrooms and a 4pc bath. Lower level has a new family room with a cozy gas fireplace, a 3pc bath, a bedroom and a laundry area. There's a crawl space, great for storage and that's where the furnace is. Pella windows, oak hardwood floors, porcelain tile, gas forced air, central air, heat pump/2019, copper plumbing, copper wiring, 200 amp service. Easy walk to hockey area, soccer fields, and baseball fields. Call today to view this beautiful family home.
Listing ID25007769
Address66 Hanlan Street
CityEssex, Ontario
Price$555,000
Bed / Bath4 / 2 Full
StyleBack Split 3 Level
ConstructionAluminum/Vinyl, Brick
FlooringCeramic or Porcelain, Hardwood or Engine…
TypeResidential
StatusFor Sale





































