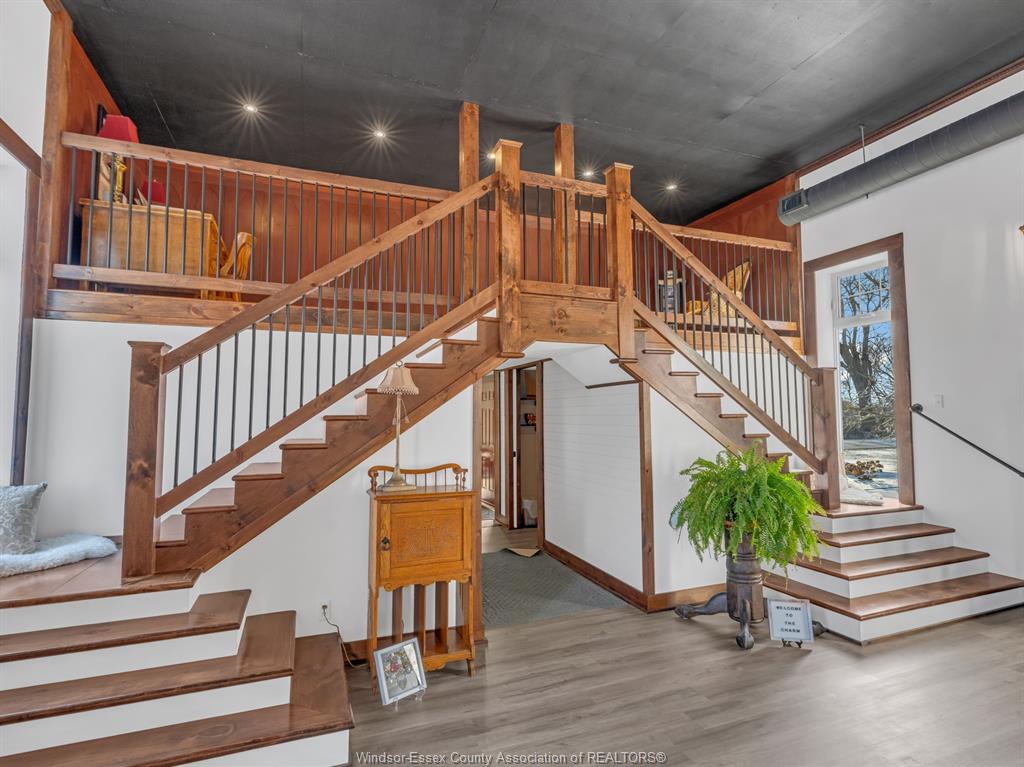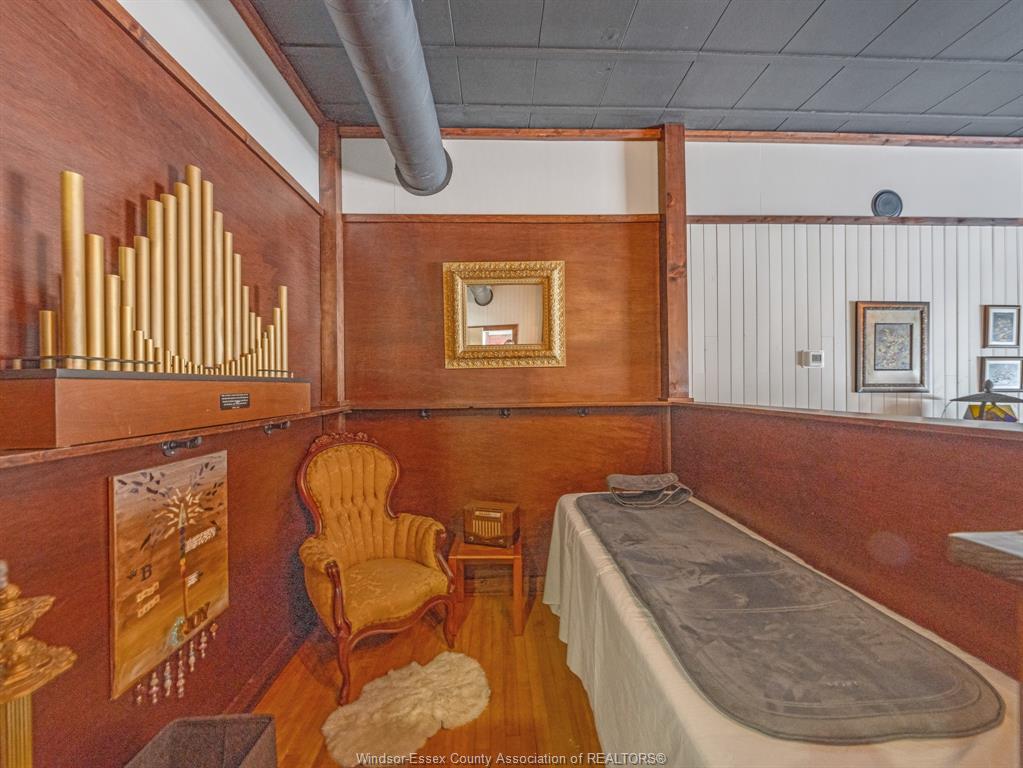Nestled in the heart of wine country and just minutes from lake
erie and nearby boat docks, this one-of-a-kind custom home
offers a unique blend of charm, functionality, & modern amenities. Situated on a 132 x 152 lot, this property features a versatile pole
barn with electricity, in-floor heating, and a dust collection system,
perfect for work or play. The outdoor chef’s kitchen is a standout,
boasting a cooler room, brand-new gas stove, fridge, “awning”
windows overlooking the garden, and hardwired wi-fi for
seamless entertaining. Inside, the 2,970 sq. Ft. Home impresses
with soaring 14-foot ceilings in the living room, a cozy woodburning
fireplace, and luxurious bath complete with a cedar
ceiling, steam shower, and custom cabinetry. Outdoor highlights
include breathtaking sunset views, a hot tub, raised garden beds,
a sundeck, and even an outhouse—everything you need to
embrace country living at its finest. Don’t miss this extraordinary
property!
Listing ID25006722
Address9016 County Road 41
CityAmherstburg, Ontario
Price$849,900
Bed / Bath3 / 2 Full
Style1 1/2 Storey
ConstructionAluminum/Vinyl
FlooringHardwood or Engineered Hrwd, Laminate
TypeResidential
StatusFor Sale













































