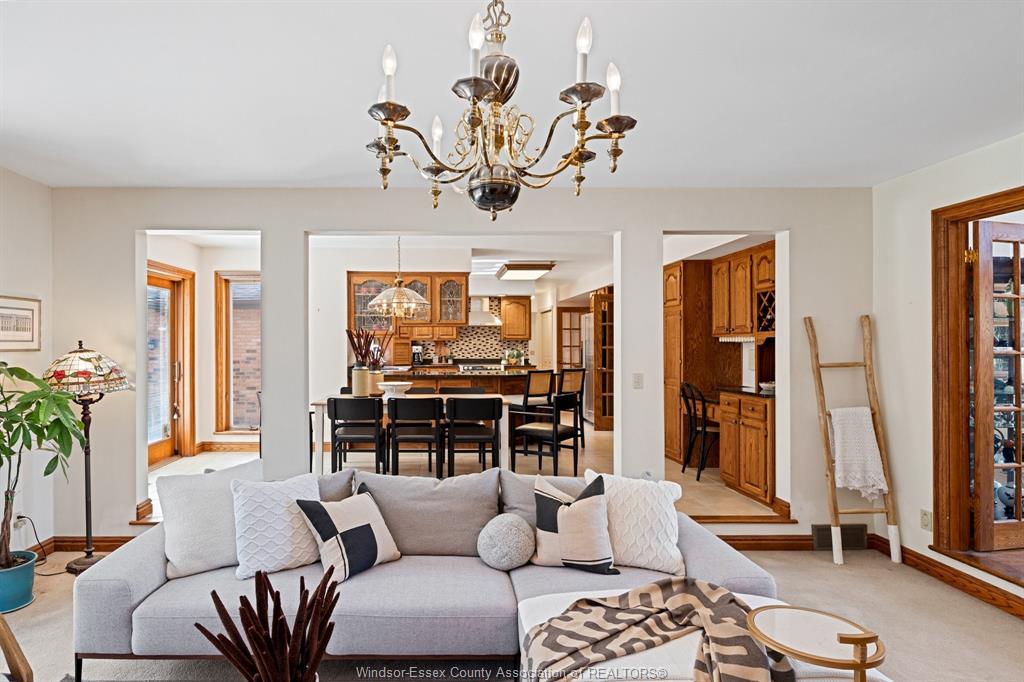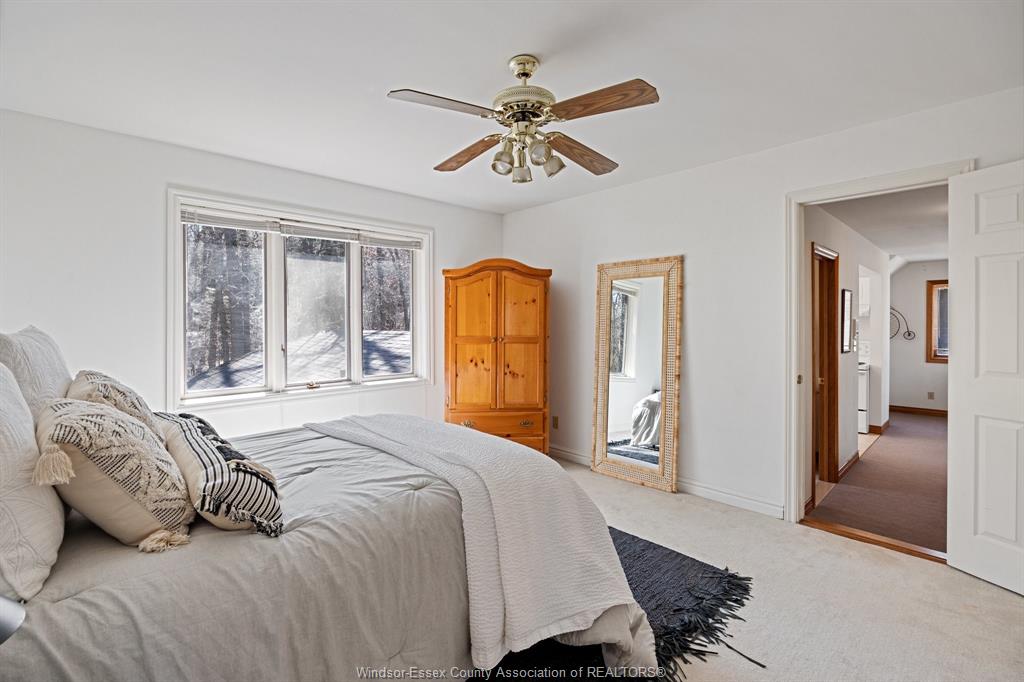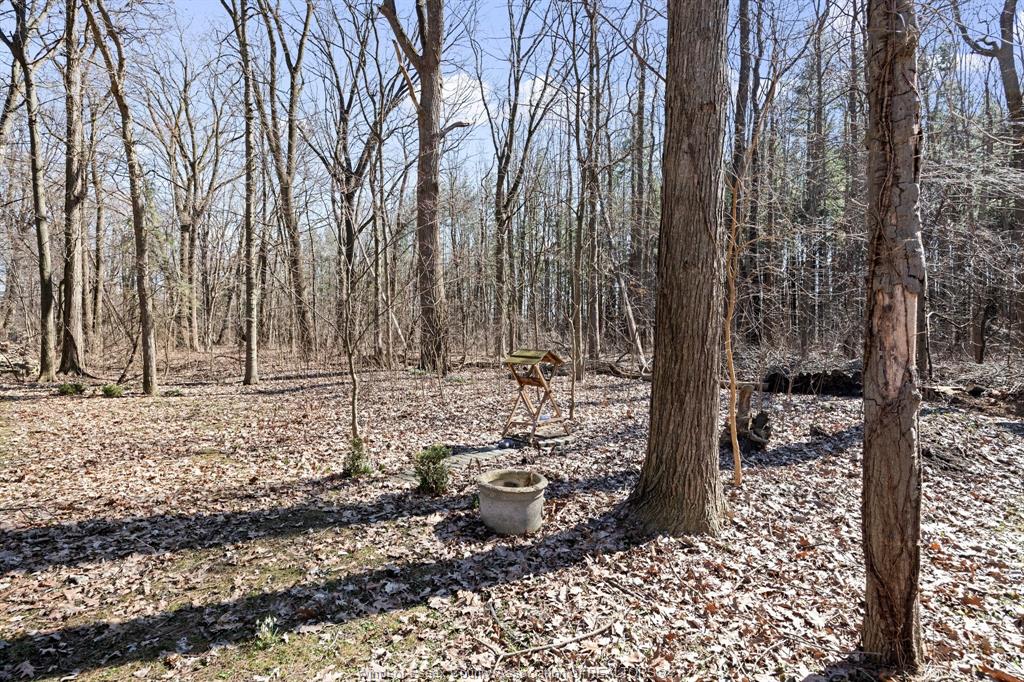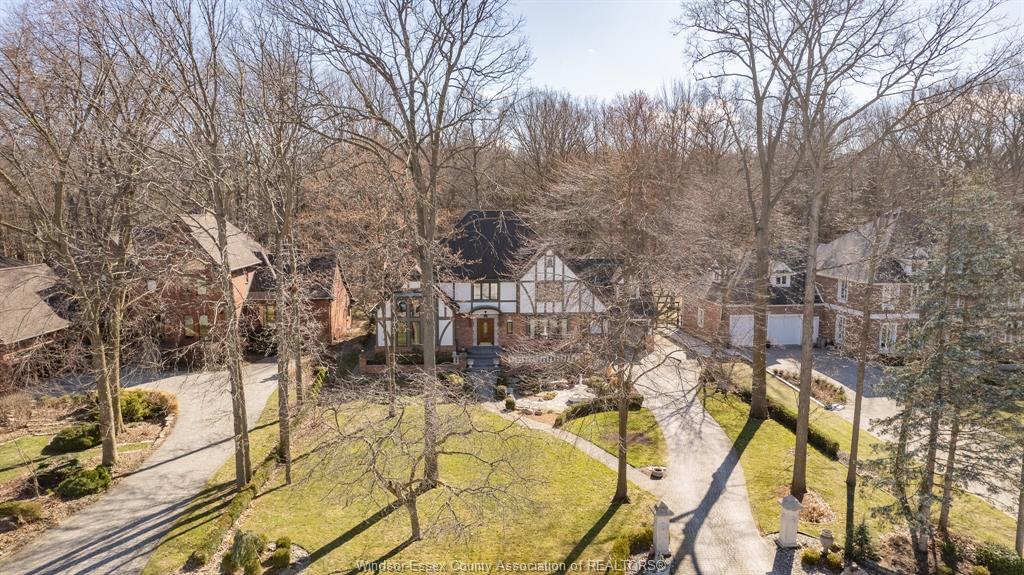Proudly presenting this regal english tudor style grand residence nestled on a coveted cul-de-sac, this home offers both privacy and prestige in one of the most desirable streets in lasalle. This exquisite two-storey home boasts 3 car garage and exudes timeless elegance with its distinctive architectural design & sophisticated charm built by this
original owner with impeccable attention to detail w/quality craftsmanship and character. Grande living room & great room w/2 fireplaces, formal dining room, covered porch, 4+ bdrms, 6 baths, elegant master suite has 2 sided fireplace w/balcony, main floor laundry, media/games room, fin lwr level w/sauna, workshop, fruit cellar. The fully finished apartment suite above garage offers a private living space, ideal for extended family, guests, or multi-generational living. A perfect blend of warmth and sophistication, this prestigious home is ready to make lasting memories for its new family.
Listing ID25006827
Address956 GOLFWOOD Crescent
CityLaSalle, Ontario
Price$1,399,900
Bed / Bath5 / 5 Full, 1 Half
Style2 1/2 Storey
ConstructionBrick, Concrete/Stucco
FlooringCarpeted, Ceramic or Porcelain, Hardwood…
TypeResidential
StatusFor Sale














































